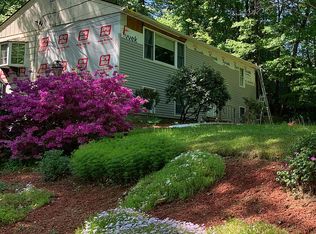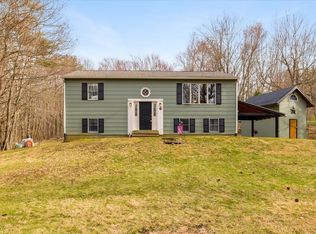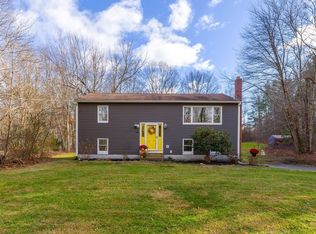Move in Ready!!! Enjoy a quiet Country setting and move into this sparkling 8 room, 3/2 ranch, with finished basement. Enjoy cook outs, good times or just peaceful evenings on the wide open deck, including a beautiful Brady Sun Room with propane stove and hardwood flooring, for year-round enjoyment, that overlooks your private backyard! Brand new pergo laminated floor throughout. Updated Kitchen with cherry cabinets and corian counter tops. Family room downstairs with an extra bedroom or office with access to the backyard, plus a full bathroom. Great for Family and gatherings. Imagine GARAGE SPACE for 4 CARS--that's HEATED!!!, with all kinds of storage and work space. Tons of room for the Big-Kid Toys!!! Solar panels on House and Garage. Dual driveways will be great for overflow parking. PRIME LOCATION. Close to Cranberry Meadow Lake and Howe State Park. Great access to the Mass Pike, Rt 9, Rt 31 and other major routes. Come and see it now.
This property is off market, which means it's not currently listed for sale or rent on Zillow. This may be different from what's available on other websites or public sources.


