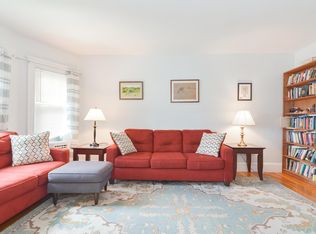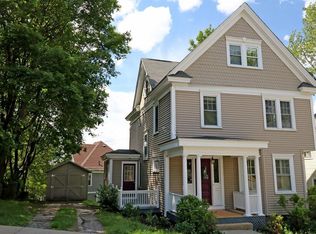Single family home on desirable Prospect Hill! Spectacular gut renovations of vintage colonial home! Pristine inside and out! New Crown moldings and hardwood floors throughout, all updated wiring, gas heat and central air with sophisticated finishes! Kitchen offers an abundance of white cabinetry and quartz counter-tops with SS appliances and island adjacent to dining area and opens to expansive living room. 2nd floor offers 3 bedrooms with master suite with gorgeous designer bath, lower level has laundry area and great basement space, walk out to yard, lovely patio and two car parking and garden or play area, this is a must see. Bright and airy home with exceptional landscaping and high end finishes! This is a must see!
This property is off market, which means it's not currently listed for sale or rent on Zillow. This may be different from what's available on other websites or public sources.

