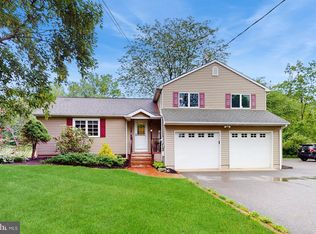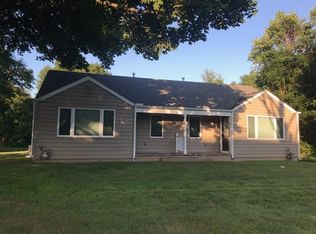MOTIVATED SELLERS are offering an additional $5,000 at closing toward BUYERS closing costs if in contract by 3/1/17. Move into this Charming Colonial home in the village of Ringoes. The first floor features quality craftsmanship eat-in kitchen, including center island for easy entertaining, gas fireplace to enjoy while eating, living room with build-ins and electric fireplace, new flooring and full updated bath. Upstairs features are 2 bedrooms with a second full updated bath, and a 3rd sitting room providing accomodations for guests. A tranquil backyard with pavers and 2 sheds for storage. Convenient location to Route 202, beautiful parks and shopping. Experience all of these amenities and take advantage of LOW taxes! A great alternative to condo living!! Make an appointment today!
This property is off market, which means it's not currently listed for sale or rent on Zillow. This may be different from what's available on other websites or public sources.

