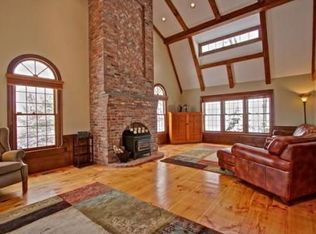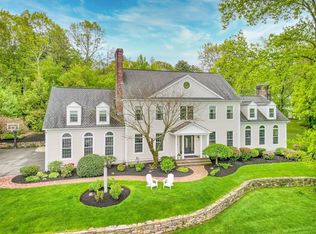Sold for $1,740,000 on 08/28/25
$1,740,000
5 John Matthew Rd, Hopkinton, MA 01748
4beds
5,009sqft
Single Family Residence
Built in 1991
2.11 Acres Lot
$1,723,600 Zestimate®
$347/sqft
$6,392 Estimated rent
Home value
$1,723,600
$1.60M - $1.86M
$6,392/mo
Zestimate® history
Loading...
Owner options
Explore your selling options
What's special
Elegant luxury could be yours! This sumptuous 4 bed colonial offers a fantastic floor plan alongside a beautiful backyard oasis with a private 2.11 acre lot and fantastic views over Upton Forest! Spend winter evenings in front of the floor to ceiling fireplace in the large family room. Like entertaining? You'll love the gourmet chef's kitchen with Wolfe appliances and with an open floor plan you'll be able to enjoy all the action! A gorgeous main bedroom retreat boasts a spa-like shower, jacuzzi tub, heated floors, vaulted ceilings and skylights. There are 3 further generous sized bedrooms all with hardwood floors. Downstairs the finished basement offers an abundance of space for a wealth of uses with an additional full bath and kitchenette. High-end living continues into the resort-like backyard where you'll enjoy outside dining, a freeform pool and great landscaping including a lush, level lawn; perfect for outside games! 3 level living where everyone can spread out; this is a gem!
Zillow last checked: 8 hours ago
Listing updated: August 29, 2025 at 09:55am
Listed by:
Beatriz Gomez 508-944-1779,
Century 21 North East 508-365-4056,
Beatriz Gomez 508-944-1779
Bought with:
The Bauman Group
Gibson Sotheby's International Realty
Source: MLS PIN,MLS#: 73387684
Facts & features
Interior
Bedrooms & bathrooms
- Bedrooms: 4
- Bathrooms: 4
- Full bathrooms: 4
Primary bedroom
- Features: Skylight, Closet/Cabinets - Custom Built, Flooring - Hardwood, Recessed Lighting
- Level: Second
- Area: 621
- Dimensions: 27 x 23
Bedroom 2
- Features: Closet, Flooring - Hardwood, Recessed Lighting
- Level: Second
- Area: 180
- Dimensions: 15 x 12
Bedroom 3
- Features: Closet, Flooring - Hardwood
- Level: Second
- Area: 256
- Dimensions: 16 x 16
Bedroom 4
- Features: Closet, Flooring - Hardwood, Recessed Lighting
- Level: Second
- Area: 208
- Dimensions: 13 x 16
Primary bathroom
- Features: Yes
Bathroom 1
- Features: Bathroom - Tiled With Shower Stall, Flooring - Stone/Ceramic Tile, Countertops - Stone/Granite/Solid, Lighting - Sconce
- Level: First
- Area: 49
- Dimensions: 7 x 7
Bathroom 2
- Features: Skylight, Cathedral Ceiling(s), Flooring - Stone/Ceramic Tile, Hot Tub / Spa, Countertops - Stone/Granite/Solid, Double Vanity
- Level: Second
- Area: 300
- Dimensions: 15 x 20
Bathroom 3
- Features: Bathroom - Tiled With Tub, Closet - Linen, Flooring - Stone/Ceramic Tile, Countertops - Stone/Granite/Solid, Double Vanity
- Level: Second
- Area: 72
- Dimensions: 9 x 8
Dining room
- Features: Flooring - Hardwood, French Doors, Chair Rail, Wainscoting, Lighting - Sconce, Lighting - Pendant, Crown Molding
- Level: First
- Area: 224
- Dimensions: 14 x 16
Family room
- Features: Ceiling Fan(s), Beamed Ceilings, Vaulted Ceiling(s), Flooring - Hardwood, Deck - Exterior, Open Floorplan, Recessed Lighting
- Level: First
- Area: 375
- Dimensions: 15 x 25
Kitchen
- Features: Beamed Ceilings, Flooring - Hardwood, Window(s) - Bay/Bow/Box, Dining Area, Countertops - Stone/Granite/Solid, French Doors, Exterior Access, Open Floorplan, Recessed Lighting, Stainless Steel Appliances, Peninsula, Lighting - Pendant
- Level: First
- Area: 392
- Dimensions: 28 x 14
Living room
- Features: Flooring - Hardwood, French Doors, Recessed Lighting, Wainscoting, Crown Molding
- Level: First
- Area: 273
- Dimensions: 13 x 21
Office
- Features: Closet, Flooring - Wall to Wall Carpet, Window(s) - Picture, Deck - Exterior
- Level: First
- Area: 156
- Dimensions: 13 x 12
Heating
- Forced Air, Natural Gas
Cooling
- Central Air
Appliances
- Laundry: Closet/Cabinets - Custom Built, Flooring - Stone/Ceramic Tile, Recessed Lighting, Sink, First Floor, Electric Dryer Hookup, Washer Hookup
Features
- Closet, Open Floorplan, Recessed Lighting, Slider, Bathroom - Tiled With Shower Stall, Closet - Linen, Pantry, Closet/Cabinets - Custom Built, Office, Bonus Room, Bathroom, Kitchen, Mud Room
- Flooring: Wood, Tile, Carpet, Flooring - Wall to Wall Carpet, Flooring - Stone/Ceramic Tile
- Windows: Picture
- Basement: Full,Finished,Walk-Out Access,Interior Entry
- Number of fireplaces: 2
- Fireplace features: Family Room, Living Room, Master Bedroom
Interior area
- Total structure area: 5,009
- Total interior livable area: 5,009 sqft
- Finished area above ground: 3,657
- Finished area below ground: 1,352
Property
Parking
- Total spaces: 9
- Parking features: Attached, Garage Faces Side, Paved Drive, Off Street, Paved
- Attached garage spaces: 3
- Uncovered spaces: 6
Features
- Patio & porch: Deck - Exterior, Deck - Composite, Patio, Covered
- Exterior features: Deck - Composite, Patio, Covered Patio/Deck, Pool - Inground Heated, Rain Gutters, Professional Landscaping, Sprinkler System, Fenced Yard, Stone Wall
- Has private pool: Yes
- Pool features: Pool - Inground Heated
- Fencing: Fenced/Enclosed,Fenced
- Has view: Yes
- View description: Scenic View(s)
Lot
- Size: 2.11 Acres
- Features: Wooded
Details
- Parcel number: M:0R21 B:0081 L:0,531662
- Zoning: A
Construction
Type & style
- Home type: SingleFamily
- Architectural style: Colonial
- Property subtype: Single Family Residence
Materials
- Frame
- Foundation: Concrete Perimeter
- Roof: Shingle
Condition
- Year built: 1991
Utilities & green energy
- Sewer: Private Sewer
- Water: Public
- Utilities for property: for Electric Range, for Electric Oven, for Electric Dryer, Washer Hookup
Green energy
- Energy efficient items: Thermostat
Community & neighborhood
Community
- Community features: Shopping, Park, Walk/Jog Trails, Golf, Bike Path, Highway Access, Public School
Location
- Region: Hopkinton
- Subdivision: Forestside Estates
Price history
| Date | Event | Price |
|---|---|---|
| 8/28/2025 | Sold | $1,740,000-1.9%$347/sqft |
Source: MLS PIN #73387684 Report a problem | ||
| 7/23/2025 | Contingent | $1,773,000$354/sqft |
Source: MLS PIN #73387684 Report a problem | ||
| 6/17/2025 | Listed for sale | $1,773,000+4.3%$354/sqft |
Source: MLS PIN #73387684 Report a problem | ||
| 6/14/2024 | Sold | $1,700,500+0%$339/sqft |
Source: MLS PIN #73225290 Report a problem | ||
| 4/17/2024 | Listed for sale | $1,700,000+78%$339/sqft |
Source: MLS PIN #73225290 Report a problem | ||
Public tax history
| Year | Property taxes | Tax assessment |
|---|---|---|
| 2025 | $19,835 +1.4% | $1,398,800 +4.5% |
| 2024 | $19,558 +2.9% | $1,338,700 +11.3% |
| 2023 | $19,013 +1.7% | $1,202,600 +9.5% |
Find assessor info on the county website
Neighborhood: 01748
Nearby schools
GreatSchools rating
- 10/10Elmwood Elementary SchoolGrades: 2-3Distance: 2.4 mi
- 8/10Hopkinton Middle SchoolGrades: 6-8Distance: 3.2 mi
- 10/10Hopkinton High SchoolGrades: 9-12Distance: 3.2 mi
Schools provided by the listing agent
- Elementary: Mara/Elm/Hpkns
- Middle: Hopkinton Mid
- High: Hopkington High
Source: MLS PIN. This data may not be complete. We recommend contacting the local school district to confirm school assignments for this home.
Get a cash offer in 3 minutes
Find out how much your home could sell for in as little as 3 minutes with a no-obligation cash offer.
Estimated market value
$1,723,600
Get a cash offer in 3 minutes
Find out how much your home could sell for in as little as 3 minutes with a no-obligation cash offer.
Estimated market value
$1,723,600

