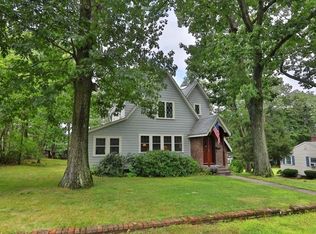Welcome to your new home! Spectacular new-construction, Colonial style home, with professional design finishes, in desirable John Carver neighborhood. Close to every amenity. Your new home will be move-in ready by April 1, and features 4 bedrooms, 3.5 baths and an amazing open airy layout. Two-car garage with direct entry into mudroom; a gorgeous kitchen with high end stainless appliances, generous size center island, opens into the breakfast nook & adjacent family room with fireplace. First floor also features an open formal dining room and living room, as well as a study/office and lavatory. Vaulted open Master suite, master bath with large walk-in shower, and custom designed built-in walk-in closet, three additional bedrooms with a Jack and Jill bath and a second full bath, plus a laundry room finish the 2nd floor. Hardwood flooring throughout the second floor including all bedrooms. Lots of storage space throughout, and in the full basement. Need more space? The large walk-up attic space is waiting to be finished! Convenient to 129, 28 and 93 as well as the town center, High School and recreational facilities.
This property is off market, which means it's not currently listed for sale or rent on Zillow. This may be different from what's available on other websites or public sources.
