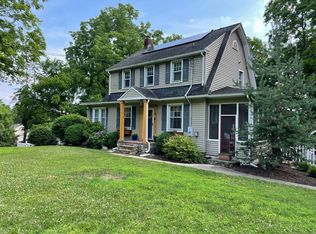Sold for $410,000
$410,000
5 Joes Hill Road, Danbury, CT 06811
3beds
1,463sqft
Single Family Residence
Built in 1780
1.14 Acres Lot
$509,300 Zestimate®
$280/sqft
$3,659 Estimated rent
Home value
$509,300
$474,000 - $545,000
$3,659/mo
Zestimate® history
Loading...
Owner options
Explore your selling options
What's special
Bucolic setting for this lovingly maintained antique 18th century home located in the desirable west side of town. First time on the market in over 50 years! The backyard offers serenity and beauty, large enough for vegetable garden, family gatherings and/or pool if desired. The attached, outdoor shed is large enough for all your equipment, including a ramp with double doors to drive your tractor/mower right in. Inside, you will find hardwood flooring throughout, with original wide plank floors in living room, laundry and primary bedroom. This home has a lovely flow for entertaining with it's fully equipped kitchen, spacious dining room and large front to back living room. In 2022, the owners installed an "Instant On" generator, allowing the comfort of a smooth transition to power if a storm has occurred leaving those without electricity. This home has been very well maintained structurally and mechanically, perfect for first time home buyers, restoration enthusiasts and families alike. Close to all amenities, wonderful restaurants, grocery stores, mall shopping and easy on/off I84 for commuters. Come see this unique home and make it your own!
Zillow last checked: 8 hours ago
Listing updated: August 16, 2023 at 03:14pm
Listed by:
Lorie Davis 203-727-6477,
Pinto Real Estate Group LLC 203-942-2309
Bought with:
Sharon Peters, RES.0813491
Century 21 Scala Group
Source: Smart MLS,MLS#: 170577396
Facts & features
Interior
Bedrooms & bathrooms
- Bedrooms: 3
- Bathrooms: 2
- Full bathrooms: 1
- 1/2 bathrooms: 1
Primary bedroom
- Features: Jack & Jill Bath, Tub w/Shower, Walk-In Closet(s), Hardwood Floor
- Level: Upper
Bedroom
- Features: Hardwood Floor
- Level: Upper
Bedroom
- Features: Hardwood Floor
- Level: Upper
Dining room
- Features: Hardwood Floor
- Level: Main
Kitchen
- Features: Bookcases, Granite Counters, Partial Bath, Kitchen Island, Pantry, Hardwood Floor
- Level: Main
Living room
- Features: Sliders, Hardwood Floor, Wide Board Floor
- Level: Main
Office
- Features: Hardwood Floor
- Level: Main
Sun room
- Features: Skylight, Vaulted Ceiling(s)
- Level: Main
Heating
- Baseboard, Oil
Cooling
- None
Appliances
- Included: Electric Cooktop, Electric Range, Oven/Range, Refrigerator, Freezer, Dishwasher, Washer, Dryer, Water Heater
- Laundry: Main Level
Features
- Doors: Storm Door(s)
- Windows: Storm Window(s)
- Basement: Partial,Crawl Space,Unfinished,Sump Pump
- Attic: Access Via Hatch
- Has fireplace: No
Interior area
- Total structure area: 1,463
- Total interior livable area: 1,463 sqft
- Finished area above ground: 1,463
Property
Parking
- Total spaces: 2
- Parking features: Attached, Driveway, Garage Door Opener, Private, Gravel
- Attached garage spaces: 2
- Has uncovered spaces: Yes
Features
- Patio & porch: Patio, Porch, Screened
- Exterior features: Breezeway, Garden, Lighting, Stone Wall
- Fencing: Wood
Lot
- Size: 1.14 Acres
- Features: Secluded, Level, Few Trees, Sloped, Landscaped
Details
- Additional structures: Shed(s)
- Parcel number: 66269
- Zoning: RA40
- Other equipment: Generator
Construction
Type & style
- Home type: SingleFamily
- Architectural style: Cape Cod,Antique
- Property subtype: Single Family Residence
Materials
- Wood Siding
- Foundation: Stone
- Roof: Asphalt
Condition
- New construction: No
- Year built: 1780
Utilities & green energy
- Sewer: Septic Tank
- Water: Well
- Utilities for property: Underground Utilities
Green energy
- Energy efficient items: Doors, Windows
Community & neighborhood
Community
- Community features: Basketball Court, Golf, Health Club, Public Rec Facilities, Near Public Transport, Putting Green, Shopping/Mall
Location
- Region: Danbury
- Subdivision: Mill Plain
Price history
| Date | Event | Price |
|---|---|---|
| 8/16/2023 | Sold | $410,000-2.4%$280/sqft |
Source: | ||
| 7/26/2023 | Pending sale | $419,900$287/sqft |
Source: | ||
| 7/7/2023 | Listed for sale | $419,900$287/sqft |
Source: | ||
Public tax history
| Year | Property taxes | Tax assessment |
|---|---|---|
| 2025 | $5,376 +2.3% | $215,110 |
| 2024 | $5,257 +4.7% | $215,110 |
| 2023 | $5,019 +6.7% | $215,110 +29% |
Find assessor info on the county website
Neighborhood: 06811
Nearby schools
GreatSchools rating
- 3/10Mill Ridge Primary SchoolGrades: K-3Distance: 1.8 mi
- 3/10Rogers Park Middle SchoolGrades: 6-8Distance: 4 mi
- 2/10Danbury High SchoolGrades: 9-12Distance: 2.8 mi
Schools provided by the listing agent
- Elementary: Mill Ridge
Source: Smart MLS. This data may not be complete. We recommend contacting the local school district to confirm school assignments for this home.
Get pre-qualified for a loan
At Zillow Home Loans, we can pre-qualify you in as little as 5 minutes with no impact to your credit score.An equal housing lender. NMLS #10287.
Sell for more on Zillow
Get a Zillow Showcase℠ listing at no additional cost and you could sell for .
$509,300
2% more+$10,186
With Zillow Showcase(estimated)$519,486
