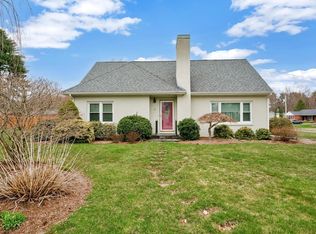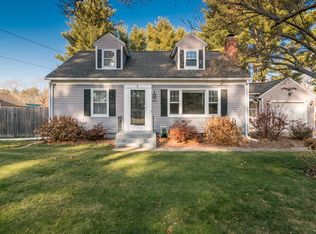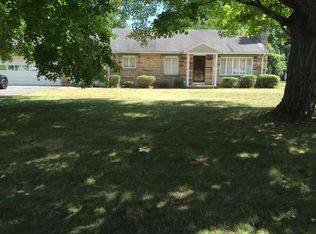Now being offered for the first time, this one owner custom built home has been lovingly maintained through the years. Enjoy the benefits of a Wilbraham address coupled with the ease of this commutable location. Much has been done through the years including a new three bedroom septic system, an updated kitchen, some updates to the bathroom, newer roof, waterproofing to chimney area, and some replacement windows. Theres a wonderful, large deck overlooking the mostly fenced yard with a sprinkler system which covers front and back yard. New gutters installed on side and rear of house and some rooms in basement have been painted (APO). Additional features/updates include a partially finished basement with three rooms for added living space including a pool table that will remain, a one car garage and a storage shed.
This property is off market, which means it's not currently listed for sale or rent on Zillow. This may be different from what's available on other websites or public sources.



