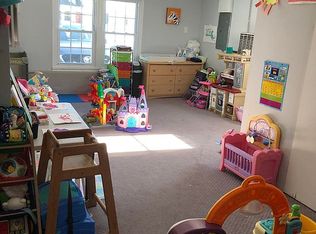Sold for $550,000
$550,000
5 Jessie Rd, Chelmsford, MA 01824
3beds
1,487sqft
Single Family Residence
Built in 1962
0.52 Acres Lot
$696,400 Zestimate®
$370/sqft
$3,220 Estimated rent
Home value
$696,400
$655,000 - $745,000
$3,220/mo
Zestimate® history
Loading...
Owner options
Explore your selling options
What's special
Welcome to this charming Chelmsford residence! Located on a picturesque street, this 3-bedroom, 1.5-bathroom home offers a great blend of comfort and convenience. The main bedroom features an en-suite full bathroom. Two additional bedrooms offer versatility for family, guests, or a home office. The heart of this home is its spacious living area, flooded with natural light and ideal for relaxation and gatherings. The kitchen boasts elegant stone countertops that enhance both aesthetics and functionality. Adjacent to the kitchen, a second living or dining area adds flexibility to your living space. A half bathroom conveniently serves this space. Storage is a breeze with a large garage, offering ample storage room. Step outside to a private yard, perfect for outdoor activities, gardening, or simply enjoying the fresh air. An expansive driveway ensures ample parking for your daily needs. Don't miss the opportunity to make this property your forever home!
Zillow last checked: 8 hours ago
Listing updated: December 20, 2023 at 10:16am
Listed by:
Trevor Gustavson Team 774-277-1152,
Compass 617-206-3333,
Trevor Gustavson 774-277-1152
Bought with:
Cathy Hertler
Burns & Egan Realty Group, LLC
Source: MLS PIN,MLS#: 73176028
Facts & features
Interior
Bedrooms & bathrooms
- Bedrooms: 3
- Bathrooms: 2
- Full bathrooms: 1
- 1/2 bathrooms: 1
Primary bedroom
- Features: Flooring - Stone/Ceramic Tile
- Level: First
- Area: 143
- Dimensions: 11 x 13
Bedroom 2
- Features: Flooring - Wall to Wall Carpet
- Level: First
- Area: 143
- Dimensions: 13 x 11
Bedroom 3
- Features: Flooring - Wall to Wall Carpet
- Level: First
- Area: 115.5
- Dimensions: 10.5 x 11
Bathroom 1
- Features: Bathroom - Full, Bathroom - Tiled With Shower Stall, Flooring - Stone/Ceramic Tile
- Level: First
- Area: 95
- Dimensions: 9.5 x 10
Bathroom 2
- Features: Bathroom - Half, Flooring - Stone/Ceramic Tile
- Level: First
- Area: 37.5
- Dimensions: 5 x 7.5
Dining room
- Features: Flooring - Wall to Wall Carpet
- Level: First
- Area: 225
- Dimensions: 18 x 12.5
Kitchen
- Features: Flooring - Stone/Ceramic Tile, Countertops - Stone/Granite/Solid, Cabinets - Upgraded
- Level: First
- Area: 130
- Dimensions: 10 x 13
Living room
- Features: Flooring - Laminate
- Level: First
- Area: 220
- Dimensions: 20 x 11
Heating
- Radiant, Natural Gas
Cooling
- Wall Unit(s)
Appliances
- Included: Gas Water Heater, Oven, Dishwasher, Range, Refrigerator, Freezer, Washer, Dryer
Features
- Entry Hall
- Flooring: Tile, Carpet, Wood Laminate, Laminate
- Has basement: No
- Has fireplace: No
Interior area
- Total structure area: 1,487
- Total interior livable area: 1,487 sqft
Property
Parking
- Total spaces: 5
- Parking features: Attached, Storage, Workshop in Garage, Paved Drive, Off Street, Paved
- Attached garage spaces: 1
- Uncovered spaces: 4
Features
- Patio & porch: Patio
- Exterior features: Patio, Storage
Lot
- Size: 0.52 Acres
- Features: Cleared, Level
Details
- Parcel number: 3909546
- Zoning: RES
Construction
Type & style
- Home type: SingleFamily
- Architectural style: Ranch
- Property subtype: Single Family Residence
Materials
- Frame
- Foundation: Concrete Perimeter
- Roof: Shingle
Condition
- Year built: 1962
Utilities & green energy
- Electric: Circuit Breakers
- Sewer: Public Sewer
- Water: Public
Community & neighborhood
Community
- Community features: Shopping, Park, Walk/Jog Trails, Highway Access, Public School
Location
- Region: Chelmsford
Other
Other facts
- Road surface type: Paved
Price history
| Date | Event | Price |
|---|---|---|
| 12/20/2023 | Sold | $550,000+5.8%$370/sqft |
Source: MLS PIN #73176028 Report a problem | ||
| 11/8/2023 | Contingent | $520,000$350/sqft |
Source: MLS PIN #73176028 Report a problem | ||
| 11/1/2023 | Listed for sale | $520,000+252.5%$350/sqft |
Source: MLS PIN #73176028 Report a problem | ||
| 5/20/1991 | Sold | $147,500$99/sqft |
Source: Public Record Report a problem | ||
Public tax history
| Year | Property taxes | Tax assessment |
|---|---|---|
| 2025 | $7,466 +6.2% | $537,100 +4% |
| 2024 | $7,031 -0.2% | $516,200 +5.2% |
| 2023 | $7,048 +2.9% | $490,500 +12.9% |
Find assessor info on the county website
Neighborhood: Robert's Ranches
Nearby schools
GreatSchools rating
- 6/10South Row Elementary SchoolGrades: K-4Distance: 0.8 mi
- 7/10Mccarthy Middle SchoolGrades: 5-8Distance: 2.8 mi
- 8/10Chelmsford High SchoolGrades: 9-12Distance: 3.2 mi
Schools provided by the listing agent
- Elementary: South Row
- Middle: Mccarthy
- High: Chelmsford
Source: MLS PIN. This data may not be complete. We recommend contacting the local school district to confirm school assignments for this home.
Get a cash offer in 3 minutes
Find out how much your home could sell for in as little as 3 minutes with a no-obligation cash offer.
Estimated market value$696,400
Get a cash offer in 3 minutes
Find out how much your home could sell for in as little as 3 minutes with a no-obligation cash offer.
Estimated market value
$696,400
