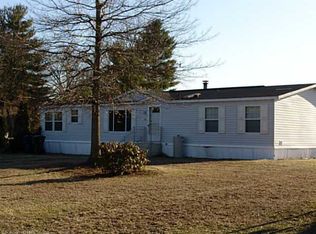Move-In Ready 1154sf of Living space, Open Kitchen-Livingroom, Bedrooms one on each end of unit for privacy, 2-full bathrroms, one in master bedroom! On Dead-end rd of small cul-de-sac street. Ease of entry ramp to front door. New roof 2017, new rear deck, Hot water heater 3/4yrs old. ALl the big stuff Make an appointment toda is done. Great cabinet space in kitchen area including an eat-in table space. ALL appliances are included! Outdoor Shed Included.
This property is off market, which means it's not currently listed for sale or rent on Zillow. This may be different from what's available on other websites or public sources.
