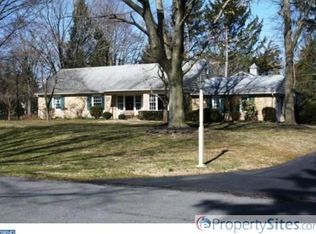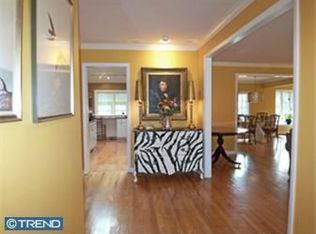Sold for $585,000 on 03/31/23
$585,000
5 Jericho Run, Washington Crossing, PA 18977
3beds
1,740sqft
Single Family Residence
Built in 1960
0.56 Acres Lot
$679,600 Zestimate®
$336/sqft
$3,560 Estimated rent
Home value
$679,600
$646,000 - $714,000
$3,560/mo
Zestimate® history
Loading...
Owner options
Explore your selling options
What's special
Wonderful Ranch style family home in Upper Makefield's Washington Crossing. Bucks county stone front property with oval stained glass energy efficient front door. Entrance opens to foyer and living space with hardwood floors, wide windows for ample light and the bucks county stone front gas fireplace. Hardwood floors extend to the dining space with chair and crown moldings providing the space with the upgraded look and feel for all your holiday meals. French doors open to the three season glass enclosed space for enjoying your back yard and extending your entertaining space. Kitchen recently updated with newer cabinets, granite counter tops stainless appliances and hood. Three bedrooms down the hall from the front foyer all hardwood flooring in each. Full hall bath between 2 bedrooms. Primary bedroom with full bath and double closets. Energy efficient windows throughout. 2 car attached garage with door to kitchen provides ample space for your projects or hobbies. Full sized unfinished basement awaits your build out to add almost double the living space should you choose. This neighborhood cannot be beat! Great family area with the award winning Council Rock school system. Just off Taylorsville Rd. Washington Crossing Bridge to NJ or Washington Crossing Rd to downtown Newtown and Rt 295 to Hamilton Train station, Princeton area or south to Philadelphia.
Zillow last checked: 8 hours ago
Listing updated: April 03, 2023 at 09:16am
Listed by:
Dan & Anne O'Connell 215-756-3646,
Weichert Realtors
Bought with:
Andon George, 1861926
Elfant Wissahickon-Mt Airy
Source: Bright MLS,MLS#: PABU2036808
Facts & features
Interior
Bedrooms & bathrooms
- Bedrooms: 3
- Bathrooms: 2
- Full bathrooms: 2
- Main level bathrooms: 2
- Main level bedrooms: 3
Basement
- Area: 1600
Heating
- Baseboard, Oil
Cooling
- Central Air, Electric
Appliances
- Included: Central Vacuum, Cooktop, Dishwasher, Disposal, Oven, Self Cleaning Oven, Range Hood, Stainless Steel Appliance(s), Water Conditioner - Owned, Water Treat System, Electric Water Heater
- Laundry: In Basement
Features
- Attic/House Fan, Ceiling Fan(s), Central Vacuum, Crown Molding, Dining Area, Primary Bath(s), Upgraded Countertops, Bathroom - Tub Shower, Bathroom - Stall Shower, Recessed Lighting, Dry Wall, 9'+ Ceilings
- Flooring: Ceramic Tile, Hardwood, Wood
- Doors: ENERGY STAR Qualified Doors
- Windows: Double Hung, Energy Efficient, ENERGY STAR Qualified Windows, Stain/Lead Glass
- Basement: Concrete,Sump Pump,Walk-Out Access
- Number of fireplaces: 1
- Fireplace features: Gas/Propane
Interior area
- Total structure area: 3,340
- Total interior livable area: 1,740 sqft
- Finished area above ground: 1,740
- Finished area below ground: 0
Property
Parking
- Total spaces: 8
- Parking features: Storage, Garage Faces Side, Garage Door Opener, Inside Entrance, Asphalt, Driveway, Attached
- Attached garage spaces: 2
- Uncovered spaces: 6
Accessibility
- Accessibility features: None
Features
- Levels: One
- Stories: 1
- Patio & porch: Screened, Porch, Enclosed
- Exterior features: Barbecue
- Pool features: None
- Fencing: Decorative,Vinyl
Lot
- Size: 0.56 Acres
- Dimensions: 150.00 x 162.00
- Features: Suburban
Details
- Additional structures: Above Grade, Below Grade
- Parcel number: 47011010
- Zoning: CR1
- Special conditions: Standard
Construction
Type & style
- Home type: SingleFamily
- Architectural style: Ranch/Rambler
- Property subtype: Single Family Residence
Materials
- Mixed
- Foundation: Permanent
- Roof: Architectural Shingle,Shingle
Condition
- New construction: No
- Year built: 1960
- Major remodel year: 2017
Utilities & green energy
- Electric: 200+ Amp Service
- Sewer: On Site Septic
- Water: Well
- Utilities for property: Cable Connected
Community & neighborhood
Location
- Region: Washington Crossing
- Subdivision: Buckland Valley Fa
- Municipality: UPPER MAKEFIELD TWP
Other
Other facts
- Listing agreement: Exclusive Right To Sell
- Ownership: Fee Simple
Price history
| Date | Event | Price |
|---|---|---|
| 3/31/2023 | Sold | $585,000-2.5%$336/sqft |
Source: | ||
| 1/16/2023 | Pending sale | $599,900$345/sqft |
Source: | ||
| 1/15/2023 | Contingent | $599,900$345/sqft |
Source: | ||
| 12/14/2022 | Price change | $599,900-7.7%$345/sqft |
Source: | ||
| 11/6/2022 | Listed for sale | $649,900+72.7%$374/sqft |
Source: | ||
Public tax history
| Year | Property taxes | Tax assessment |
|---|---|---|
| 2025 | $6,568 | $37,600 |
| 2024 | $6,568 +5% | $37,600 |
| 2023 | $6,255 +0.5% | $37,600 |
Find assessor info on the county website
Neighborhood: 18977
Nearby schools
GreatSchools rating
- 7/10Sol Feinstone El SchoolGrades: K-6Distance: 2.3 mi
- 8/10Newtown Middle SchoolGrades: 7-8Distance: 6.3 mi
- 9/10Council Rock High School NorthGrades: 9-12Distance: 5.8 mi
Schools provided by the listing agent
- Elementary: Sol Feinstone
- Middle: Newtown Jr
- High: Council Rock High School North
- District: Council Rock
Source: Bright MLS. This data may not be complete. We recommend contacting the local school district to confirm school assignments for this home.

Get pre-qualified for a loan
At Zillow Home Loans, we can pre-qualify you in as little as 5 minutes with no impact to your credit score.An equal housing lender. NMLS #10287.
Sell for more on Zillow
Get a free Zillow Showcase℠ listing and you could sell for .
$679,600
2% more+ $13,592
With Zillow Showcase(estimated)
$693,192
