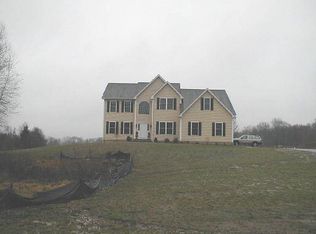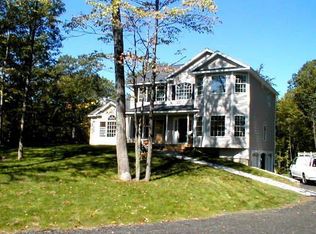DESIRABLE SOUGHT AFTER "JENSEN FARM" - MINT GORGEOUS QUALITY BETTER THAN NEW Colonial HOME! NINE PLUS ROOMS OF Comfortable LUXURY! Open Foyer offers a LIGHT & BRIGHT feel while entering the AMAZING Kitchen w/GRANITE, ISLAND (EXTRA 2 Feet WIDE) & Stainless Steel APPLIANCES open to SPACIOUS Family Room with Fireplace! 4 Beds, 2.5 BATHS RECENTLY UPDATED, Living Room, Dining Room w/TRAY CEILING, Study Room with Extra CLOSET, HARDWOOD FLOORING THROUGHOUT, NEW PAINT, EXTRA Finished room in Full Basement offers EXTRA square Footage, 3 Car Garage, CENTRAL AIR & GENERATOR HOOKUP IS A PLUS!!! Don't Forget the PROFESSIONAL Landscaping & WELL BUILT FIRE PIT, GORGEOUS FENCED in CUSTOM POOL with SPILL OVER HOT TUB! NEW Pool TIMER & Filters & Pool Heater replaced in 2013!, Pool surrounded by 1500 sq. ft of PAVED PATIO ALL SET on just about 2 ACRES of TREMENDOUS LAND!!! CUSTOM Window Drapes/Blinds included! HOME is METICULOUSLY Maintained by PRIDEFUL OWNERS!!! SIMPLY EXQUISITE! GREAT for FAMILY LIVING and/or ENTERTAINING! LOADS OF EXTRAS such as ADT Security System, Electric Dog Fence, NEW FRONT Walk, Separate Circuit breaker with direct wire access to garage & more!!!DO NOT MISS THIS ONE!!! Call for a PRIVATE TOUR!!! THIS IS A TURN KEY PROPERTY THAT HAS IT ALL!!! COME TOUR FOR YOURSELF!
This property is off market, which means it's not currently listed for sale or rent on Zillow. This may be different from what's available on other websites or public sources.


