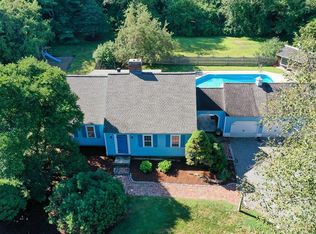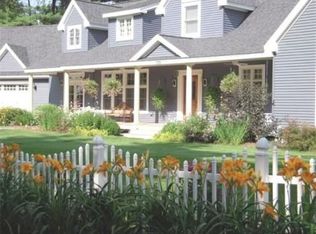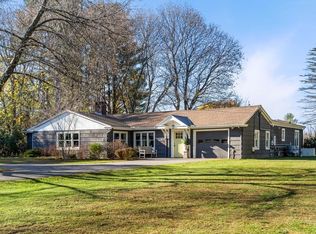Contemporary Split Level offers light-filled, spacious rooms & many recent updates. Cheerful home on .92 ac of land, in close proximity to popular Rail Trail & within easy distance of Groton Center. Fantastic yard invites playing & enjoying outdoors. A few oak steps lead to Living Room on upper level. Open to Dining Room which adjoins Kitchen. Recently resurfaced cabinets & Corian counters, newer cook top & dishwasher. Small Screen Porch off Kitchen serves as cozy, protected outdoor space. A door separates "Living Area" with more "Private Area" (Bedrooms & Bath) on opposite side of house. Full Bath (w/ tub & linen closet) is located on left, & open shelf/pantry closet straight ahead. 3 Bedrooms, all with double closets & oak flooring, complete upper level. Stylish black slate tile extends throughout lower level. Large wood-burning fireplace w/ brick hearth & chimney in Family Room. Spacious Den connects w/ Utility/Laundry Room. Gorgeous ¾ Bath. Storage Room & 1-car garage. Mass Save home energy work completed 2018. Burnham Heating system Installed 2019. New asphalt drive way 2019.Exterior Benji Moore painting completed summer of 2019. Hard wood floors refinished 2018.
This property is off market, which means it's not currently listed for sale or rent on Zillow. This may be different from what's available on other websites or public sources.


