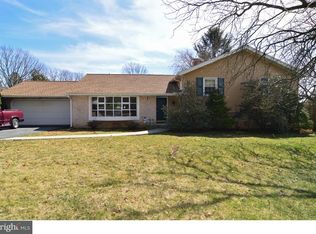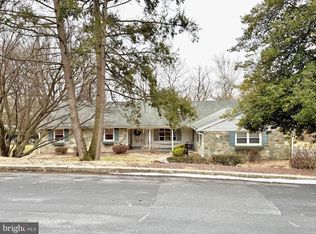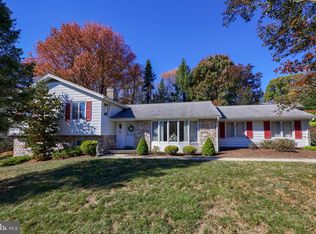Sold for $360,500
$360,500
5 Jeffrey Rd, Reading, PA 19601
3beds
3,188sqft
Single Family Residence
Built in 1961
0.48 Acres Lot
$376,000 Zestimate®
$113/sqft
$2,689 Estimated rent
Home value
$376,000
$350,000 - $406,000
$2,689/mo
Zestimate® history
Loading...
Owner options
Explore your selling options
What's special
Welcome to 5 Jeffrey Rd.! This custom brick rancher offers 3 nicely sized bedrooms, 3 full bathrooms and is located in the very popular Greenfield's development in the Schuylkill Valley School District. Work from home?? Perfect, we have you covered. As you enter through the garage (or the side door) there is an office or den sporting built-ins. From the office, you enter the lovely living room with fireplace and gorgeous hardwood flooring. Just off the kitchen, enjoy the formal dining & formal living room perfect for family gatherings. This home sits on a .48 acre lot with front and back covered areas for relaxing. The finished lower level is great for entertaining with access to a covered, enclosed back patio. The laundry room is located in the lower level, for your convenience there is a laundry shoot on the main level . There is a 2-car attached garage, driveway parking, and is in close proximity to shopping, restaurants, hospitals and major highways. Oh by the way, if you're a golf enthusiast, the Country Club is just on the otherside of the highway. All appliances are included as well as a shed. This beauty won’t last long!
Zillow last checked: 8 hours ago
Listing updated: June 13, 2025 at 05:10pm
Listed by:
Hilary Notario 610-780-7111,
RE/MAX Of Reading
Bought with:
Jennifer Javier, RS370719
RE/MAX Of Reading
Source: Bright MLS,MLS#: PABK2056412
Facts & features
Interior
Bedrooms & bathrooms
- Bedrooms: 3
- Bathrooms: 3
- Full bathrooms: 3
- Main level bathrooms: 2
- Main level bedrooms: 3
Bedroom 1
- Features: Flooring - Carpet, Walk-In Closet(s)
- Level: Main
- Area: 240 Square Feet
- Dimensions: 16 x 15
Bedroom 2
- Features: Flooring - Carpet
- Level: Main
- Area: 156 Square Feet
- Dimensions: 12 x 13
Bedroom 3
- Features: Flooring - Carpet
- Level: Main
- Area: 143 Square Feet
- Dimensions: 11 x 13
Bathroom 1
- Features: Bathroom - Stall Shower
- Level: Main
Bathroom 2
- Features: Bathroom - Tub Shower, Flooring - Ceramic Tile
- Level: Main
Bathroom 3
- Features: Bathroom - Stall Shower
- Level: Lower
Basement
- Features: Basement - Partially Finished, Flooring - Carpet
- Level: Lower
- Area: 1008 Square Feet
- Dimensions: 36 x 28
Dining room
- Features: Flooring - HardWood
- Level: Main
- Area: 168 Square Feet
- Dimensions: 12 x 14
Family room
- Features: Ceiling Fan(s), Fireplace - Wood Burning, Flooring - HardWood
- Level: Main
- Area: 252 Square Feet
- Dimensions: 18 x 14
Kitchen
- Features: Double Sink, Flooring - Vinyl, Kitchen Island, Kitchen - Electric Cooking, Pantry, Dining Area
- Level: Main
- Area: 182 Square Feet
- Dimensions: 14 x 13
Laundry
- Level: Lower
Living room
- Features: Flooring - HardWood
- Level: Main
- Area: 336 Square Feet
- Dimensions: 16 x 21
Office
- Features: Built-in Features, Flooring - HardWood
- Level: Main
- Area: 120 Square Feet
- Dimensions: 12 x 10
Heating
- Central, Forced Air, Natural Gas
Cooling
- Central Air, Electric
Appliances
- Included: Built-In Range, Dishwasher, Dryer, Microwave, Washer, Electric Water Heater
- Laundry: Lower Level, Laundry Room
Features
- Flooring: Carpet, Hardwood, Laminate, Slate
- Basement: Partially Finished,Exterior Entry,Walk-Out Access,Windows
- Number of fireplaces: 1
- Fireplace features: Corner
Interior area
- Total structure area: 3,188
- Total interior livable area: 3,188 sqft
- Finished area above ground: 2,180
- Finished area below ground: 1,008
Property
Parking
- Total spaces: 2
- Parking features: Garage Faces Side, Garage Door Opener, Attached, Driveway, On Street
- Attached garage spaces: 2
- Has uncovered spaces: Yes
Accessibility
- Accessibility features: None
Features
- Levels: One
- Stories: 1
- Pool features: None
Lot
- Size: 0.48 Acres
Details
- Additional structures: Above Grade, Below Grade
- Parcel number: 27439708883060
- Zoning: RES
- Special conditions: Standard
Construction
Type & style
- Home type: SingleFamily
- Architectural style: Ranch/Rambler
- Property subtype: Single Family Residence
Materials
- Vinyl Siding, Aluminum Siding, Brick, Concrete
- Foundation: Block
Condition
- New construction: No
- Year built: 1961
Utilities & green energy
- Sewer: Public Sewer
- Water: Public
- Utilities for property: Cable Connected
Community & neighborhood
Location
- Region: Reading
- Subdivision: Greenfields
- Municipality: BERN TWP
Other
Other facts
- Listing agreement: Exclusive Right To Sell
- Listing terms: Cash,Conventional
- Ownership: Fee Simple
Price history
| Date | Event | Price |
|---|---|---|
| 6/13/2025 | Sold | $360,500+3%$113/sqft |
Source: | ||
| 5/14/2025 | Pending sale | $349,900$110/sqft |
Source: | ||
| 5/9/2025 | Listing removed | $349,900$110/sqft |
Source: | ||
| 5/4/2025 | Listed for sale | $349,900+38.8%$110/sqft |
Source: | ||
| 8/19/2005 | Sold | $252,000$79/sqft |
Source: Public Record Report a problem | ||
Public tax history
| Year | Property taxes | Tax assessment |
|---|---|---|
| 2025 | $7,772 +3.6% | $184,200 |
| 2024 | $7,502 +2.7% | $184,200 |
| 2023 | $7,306 | $184,200 |
Find assessor info on the county website
Neighborhood: 19601
Nearby schools
GreatSchools rating
- 5/10Schuylkill Valley El SchoolGrades: K-4Distance: 6.2 mi
- 6/10Schuylkill Valley Middle SchoolGrades: 5-8Distance: 6.2 mi
- 6/10Schuylkill Valley High SchoolGrades: 9-12Distance: 6 mi
Schools provided by the listing agent
- District: Schuylkill Valley
Source: Bright MLS. This data may not be complete. We recommend contacting the local school district to confirm school assignments for this home.
Get pre-qualified for a loan
At Zillow Home Loans, we can pre-qualify you in as little as 5 minutes with no impact to your credit score.An equal housing lender. NMLS #10287.


