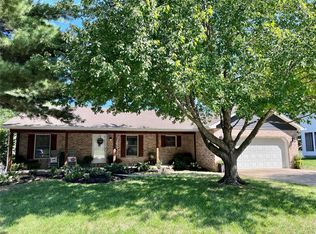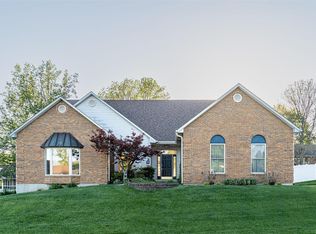Closed
Listing Provided by:
Debbie Mueller 636-667-2313,
RE/MAX Results
Bought with: RE/MAX Today
Price Unknown
5 Jason Ridge Dr, Washington, MO 63090
2beds
1,549sqft
Single Family Residence
Built in 1990
0.25 Acres Lot
$338,900 Zestimate®
$--/sqft
$1,539 Estimated rent
Home value
$338,900
$322,000 - $356,000
$1,539/mo
Zestimate® history
Loading...
Owner options
Explore your selling options
What's special
Curb appeal with stunning updates inside & out! This all brick home sits in the heart of Washington on a level lot in the pretty neighborhood of Westridge. Easy access to everything including Hwy. 100!The lawn has been meticulously maintained & the driveway & stamped concrete sidewalk were recently completed. Walking through the front door, you'll be pleasantly surprised by the spacious & airy living room with vaulted ceiling, stacked stone fireplace & lots of windows! The homeowners have recently made many updates including wood flooring, baseboard trim, stunning tile work in both bathrooms, fixtures & appliances. Quality construction throughout including 6-panel solid core wood doors & Anderson windows. The kitchen features a breakfast bar & the dining area is spacious enough for a large table. There is a main floor laundry & the screened in patio extends your living area outdoors! The walk-up basement has potential for an additional full bathroom & bedroom or sizeable living space.
Zillow last checked: 8 hours ago
Listing updated: April 28, 2025 at 06:22pm
Listing Provided by:
Debbie Mueller 636-667-2313,
RE/MAX Results
Bought with:
Matthew E McClelland, 1999121666
RE/MAX Today
Source: MARIS,MLS#: 23028958 Originating MLS: Franklin County Board of REALTORS
Originating MLS: Franklin County Board of REALTORS
Facts & features
Interior
Bedrooms & bathrooms
- Bedrooms: 2
- Bathrooms: 2
- Full bathrooms: 2
- Main level bathrooms: 2
- Main level bedrooms: 2
Primary bedroom
- Level: Main
- Area: 196
- Dimensions: 14x14
Bedroom
- Level: Main
- Area: 196
- Dimensions: 14x14
Dining room
- Level: Main
- Area: 120
- Dimensions: 15x8
Kitchen
- Level: Main
- Area: 187
- Dimensions: 17x11
Laundry
- Level: Main
- Area: 54
- Dimensions: 9x6
Living room
- Level: Main
- Area: 270
- Dimensions: 18x15
Heating
- Forced Air, Electric
Cooling
- Central Air, Electric
Appliances
- Included: Dishwasher, Disposal, Microwave, Electric Range, Electric Oven, Stainless Steel Appliance(s), Electric Water Heater
- Laundry: Main Level
Features
- Separate Dining, Breakfast Bar, Pantry, Vaulted Ceiling(s), Shower
- Flooring: Carpet, Hardwood
- Doors: Panel Door(s)
- Windows: Insulated Windows, Wood Frames
- Basement: Full,Walk-Up Access
- Number of fireplaces: 1
- Fireplace features: Electric, Living Room
Interior area
- Total structure area: 1,549
- Total interior livable area: 1,549 sqft
- Finished area above ground: 1,549
- Finished area below ground: 1,549
Property
Parking
- Total spaces: 2
- Parking features: Attached, Garage, Garage Door Opener
- Attached garage spaces: 2
Features
- Levels: One
- Patio & porch: Patio, Screened
Lot
- Size: 0.25 Acres
- Dimensions: 94 x 17 x 93 x 120
- Features: Cul-De-Sac, Level
Details
- Parcel number: 1052100020122300
- Special conditions: Standard
Construction
Type & style
- Home type: SingleFamily
- Architectural style: Ranch,Traditional
- Property subtype: Single Family Residence
Materials
- Brick, Steel Siding
Condition
- Year built: 1990
Utilities & green energy
- Sewer: Public Sewer
- Water: Public
- Utilities for property: Underground Utilities, Electricity Available
Community & neighborhood
Location
- Region: Washington
- Subdivision: Westridge Loc 10
Other
Other facts
- Listing terms: Cash,Conventional,FHA,USDA Loan,VA Loan
- Ownership: Private
- Road surface type: Concrete
Price history
| Date | Event | Price |
|---|---|---|
| 6/27/2023 | Sold | -- |
Source: | ||
| 5/30/2023 | Pending sale | $299,900$194/sqft |
Source: | ||
| 5/25/2023 | Listed for sale | $299,900+47.7%$194/sqft |
Source: | ||
| 6/29/2018 | Sold | -- |
Source: | ||
| 5/24/2018 | Pending sale | $203,000$131/sqft |
Source: Coldwell Banker Premier Group #18037850 Report a problem | ||
Public tax history
| Year | Property taxes | Tax assessment |
|---|---|---|
| 2024 | $2,035 +0.1% | $35,825 |
| 2023 | $2,034 -4.1% | $35,825 -4% |
| 2022 | $2,120 +0.3% | $37,310 |
Find assessor info on the county website
Neighborhood: 63090
Nearby schools
GreatSchools rating
- 6/10Washington West Elementary SchoolGrades: K-6Distance: 0.9 mi
- 5/10Washington Middle SchoolGrades: 7-8Distance: 0.9 mi
- 7/10Washington High SchoolGrades: 9-12Distance: 0.9 mi
Schools provided by the listing agent
- Elementary: Washington West Elem.
- Middle: Washington Middle
- High: Washington High
Source: MARIS. This data may not be complete. We recommend contacting the local school district to confirm school assignments for this home.
Sell for more on Zillow
Get a free Zillow Showcase℠ listing and you could sell for .
$338,900
2% more+ $6,778
With Zillow Showcase(estimated)
$345,678
