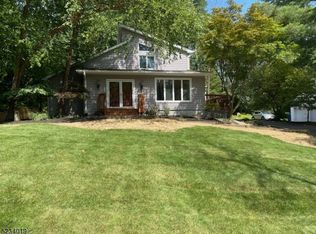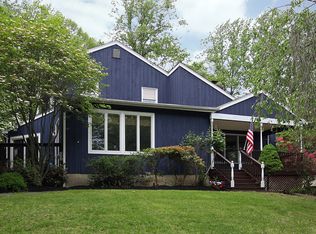Closed
$1,124,000
5 Jason Ln, Morris Twp., NJ 07960
4beds
4baths
--sqft
Single Family Residence
Built in 1986
0.37 Acres Lot
$1,168,100 Zestimate®
$--/sqft
$5,950 Estimated rent
Home value
$1,168,100
$1.09M - $1.25M
$5,950/mo
Zestimate® history
Loading...
Owner options
Explore your selling options
What's special
Zillow last checked: 18 hours ago
Listing updated: June 30, 2025 at 06:33am
Listed by:
Jesse Flowers 973-267-8990,
Coldwell Banker Realty
Bought with:
Anne Quinn
Coldwell Banker Realty
Source: GSMLS,MLS#: 3958402
Facts & features
Interior
Bedrooms & bathrooms
- Bedrooms: 4
- Bathrooms: 4
Property
Lot
- Size: 0.37 Acres
- Dimensions: 0.37 AC RA35C ZONE
Details
- Parcel number: 2202601000000038
Construction
Type & style
- Home type: SingleFamily
- Property subtype: Single Family Residence
Condition
- Year built: 1986
Community & neighborhood
Location
- Region: Morristown
Price history
| Date | Event | Price |
|---|---|---|
| 6/30/2025 | Sold | $1,124,000+16.5% |
Source: | ||
| 5/2/2025 | Pending sale | $965,000 |
Source: | ||
| 4/25/2025 | Listed for sale | $965,000-3.4% |
Source: | ||
| 8/24/2024 | Listing removed | -- |
Source: | ||
| 7/19/2024 | Listed for sale | $999,000+42.7% |
Source: | ||
Public tax history
| Year | Property taxes | Tax assessment |
|---|---|---|
| 2025 | $13,768 | $687,700 |
| 2024 | $13,768 -0.1% | $687,700 |
| 2023 | $13,788 +2.7% | $687,700 |
Find assessor info on the county website
Neighborhood: 07960
Nearby schools
GreatSchools rating
- 6/10Sussex Avenue Elementary SchoolGrades: 3-5Distance: 2.1 mi
- 5/10Frelinghuysen Middle SchoolGrades: 6-8Distance: 1.2 mi
- 3/10Morristown High SchoolGrades: 9-12Distance: 2.5 mi
Get a cash offer in 3 minutes
Find out how much your home could sell for in as little as 3 minutes with a no-obligation cash offer.
Estimated market value
$1,168,100
Get a cash offer in 3 minutes
Find out how much your home could sell for in as little as 3 minutes with a no-obligation cash offer.
Estimated market value
$1,168,100

