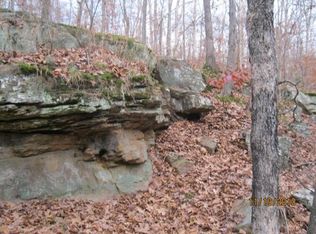If privacy with a view is what you are looking for this well you have found it. This large sprawling home has 2 full kitchens and 3 full bathrooms. The listing has 3 finished bedrooms upstairs. 2 more bedrooms that are not completed downstairs and a additional room with plumbing with no egress. This would be perfect for a craft room or media center. The wood burning stove in the basement give a cozy feel for the winter. The wrap around upper decking and private master deck overlook the hillside and treetops. The walk out basement has plenty of room to entertain the whole family. If you and your family are needing space for everyone this is the home for you! Note: Taxes and parcel were for previous 40 acre complete parcel. Property has been divided and survey will be provided. 35 Acres have already been sold off of 40 acre parcel.
This property is off market, which means it's not currently listed for sale or rent on Zillow. This may be different from what's available on other websites or public sources.

