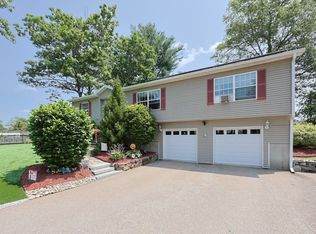Sold for $420,000
$420,000
5 Jackson Rd, Webster, MA 01570
3beds
1,748sqft
Single Family Residence
Built in 1986
0.3 Acres Lot
$472,900 Zestimate®
$240/sqft
$2,564 Estimated rent
Home value
$472,900
$449,000 - $497,000
$2,564/mo
Zestimate® history
Loading...
Owner options
Explore your selling options
What's special
This beautiful split-level home awaits new owners to fill it with memories! Enter into the sun drenched living rm w/ soaring vaulted ceiling, tons of natural light from the bay window, beautiful engineered wood floors and inviting fireplace. Enjoy cooking in the lrg Kitchen featuring s/s appliances, ample cabinets, plenty of countertop space, peninsula and granite counters, the kitchen opens to the dining area which leads to a 2 tiered deck – a great spot to relax & unwind. The open floor plan makes it easy to entertain indoors or out! Down the hall is the full bath & 3 bedrooms all with sufficient closet space. The lower level provides even more living space featuring a large bonus room with pellet stove, 1/2 bath with laundry, plenty of storage & access to the attached garage. enjoy central air, efficient heat pump system, and an above ground pool w/ composite deck – perfect for the upcoming summer months, a firepit area, & paved driveway with plenty of parking-NOT TO BE MISSED!
Zillow last checked: 8 hours ago
Listing updated: May 26, 2023 at 12:09pm
Listed by:
Karole O'Leary 774-276-0693,
Lamacchia Realty, Inc. 508-425-7372
Bought with:
Maria Mateo
Blue Sky Realty
Source: MLS PIN,MLS#: 73102938
Facts & features
Interior
Bedrooms & bathrooms
- Bedrooms: 3
- Bathrooms: 2
- Full bathrooms: 1
- 1/2 bathrooms: 1
Primary bedroom
- Features: Ceiling Fan(s), Closet, Cable Hookup, Flooring - Engineered Hardwood
- Level: First
- Area: 154
- Dimensions: 14 x 11
Bedroom 2
- Features: Ceiling Fan(s), Closet, Cable Hookup, Flooring - Engineered Hardwood
- Level: First
- Area: 117
- Dimensions: 9 x 13
Bedroom 3
- Features: Ceiling Fan(s), Closet, Flooring - Laminate, Flooring - Engineered Hardwood
- Level: First
- Area: 72
- Dimensions: 8 x 9
Primary bathroom
- Features: No
Bathroom 1
- Features: Bathroom - Full, Bathroom - With Tub & Shower, Closet - Linen, Flooring - Stone/Ceramic Tile, Countertops - Stone/Granite/Solid
- Level: First
- Area: 88
- Dimensions: 8 x 11
Bathroom 2
- Features: Bathroom - Half, Flooring - Stone/Ceramic Tile, Dryer Hookup - Electric, Washer Hookup
- Level: Basement
- Area: 91
- Dimensions: 13 x 7
Kitchen
- Features: Ceiling Fan(s), Dining Area, Countertops - Stone/Granite/Solid, Deck - Exterior, Exterior Access, Recessed Lighting, Stainless Steel Appliances, Flooring - Engineered Hardwood
- Level: First
- Area: 209
- Dimensions: 19 x 11
Living room
- Features: Cathedral Ceiling(s), Ceiling Fan(s), Window(s) - Bay/Bow/Box, Cable Hookup, Flooring - Engineered Hardwood
- Level: First
- Area: 195
- Dimensions: 15 x 13
Heating
- Electric Baseboard, Heat Pump, Electric
Cooling
- Central Air, Heat Pump
Appliances
- Included: Electric Water Heater, Water Heater, Range, Dishwasher, Disposal, Microwave, Refrigerator, Washer
- Laundry: Electric Dryer Hookup, Washer Hookup
Features
- Cable Hookup, Recessed Lighting, Bonus Room
- Flooring: Tile, Engineered Hardwood, Flooring - Stone/Ceramic Tile
- Doors: Insulated Doors
- Windows: Insulated Windows
- Basement: Full,Finished,Walk-Out Access,Interior Entry,Garage Access
- Number of fireplaces: 1
- Fireplace features: Living Room, Wood / Coal / Pellet Stove
Interior area
- Total structure area: 1,748
- Total interior livable area: 1,748 sqft
Property
Parking
- Total spaces: 9
- Parking features: Attached, Garage Door Opener, Insulated, Paved Drive, Off Street, Paved
- Attached garage spaces: 1
- Uncovered spaces: 8
Features
- Patio & porch: Deck - Composite
- Exterior features: Deck - Composite, Pool - Above Ground, Rain Gutters
- Has private pool: Yes
- Pool features: Above Ground
- Waterfront features: Lake/Pond
Lot
- Size: 0.30 Acres
- Features: Corner Lot, Cleared, Level
Details
- Foundation area: 0
- Parcel number: M:39 B:A P:27,1748450
- Zoning: LAKE 5
Construction
Type & style
- Home type: SingleFamily
- Architectural style: Split Entry
- Property subtype: Single Family Residence
Materials
- Frame
- Foundation: Concrete Perimeter
- Roof: Shingle
Condition
- Year built: 1986
Utilities & green energy
- Electric: Circuit Breakers, 200+ Amp Service
- Sewer: Public Sewer
- Water: Private
- Utilities for property: for Electric Dryer, Washer Hookup
Green energy
- Energy efficient items: Thermostat
Community & neighborhood
Community
- Community features: Public Transportation, Shopping, Walk/Jog Trails
Location
- Region: Webster
Other
Other facts
- Road surface type: Paved
Price history
| Date | Event | Price |
|---|---|---|
| 5/26/2023 | Sold | $420,000+5%$240/sqft |
Source: MLS PIN #73102938 Report a problem | ||
| 5/1/2023 | Contingent | $399,900$229/sqft |
Source: MLS PIN #73102938 Report a problem | ||
| 4/25/2023 | Listed for sale | $399,900+41.8%$229/sqft |
Source: MLS PIN #73102938 Report a problem | ||
| 5/31/2019 | Sold | $282,000+0.8%$161/sqft |
Source: Public Record Report a problem | ||
| 4/7/2019 | Pending sale | $279,900$160/sqft |
Source: Hope Real Estate Group, Inc. #72461778 Report a problem | ||
Public tax history
| Year | Property taxes | Tax assessment |
|---|---|---|
| 2025 | $5,039 +1.1% | $424,200 +3.6% |
| 2024 | $4,985 +15% | $409,300 +18% |
| 2023 | $4,336 +4.8% | $346,900 +17.1% |
Find assessor info on the county website
Neighborhood: 01570
Nearby schools
GreatSchools rating
- 3/10Webster Middle SchoolGrades: 5-8Distance: 2.4 mi
- 2/10Bartlett High SchoolGrades: 9-12Distance: 2.3 mi
- 4/10Park Avenue Elementary SchoolGrades: PK-4Distance: 2.7 mi
Get a cash offer in 3 minutes
Find out how much your home could sell for in as little as 3 minutes with a no-obligation cash offer.
Estimated market value$472,900
Get a cash offer in 3 minutes
Find out how much your home could sell for in as little as 3 minutes with a no-obligation cash offer.
Estimated market value
$472,900
