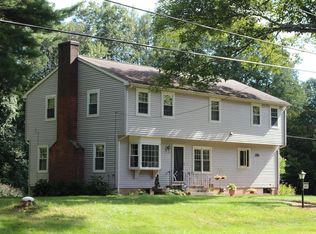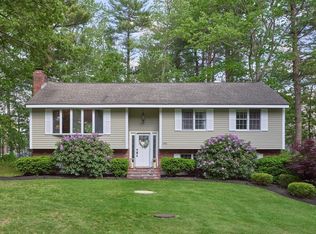This 4-bedroom, 2-bath home is sure to take your breath away! You are welcomed by a large mud room, which flows right into the kitchen. The kitchen showcases granite countertops, recessed lighting, hickory cabinets, and access to the expansive deck that overlooks the large backyard. The formal dining area makes hosting a piece of cake. On the second level, is a spacious master bedroom and two additional generously sized bedrooms with sparkling hardwood floors. Wait, there's more! In the basement there are not one, but two bonus rooms! The bonus rooms could be used as an office or playroom. Recent kitchen, bathroom, and mudroom renovations (within 3 years). Second floor renovated within a year. New rubber roof on the back of the house (2018). The garage houses two cars with plenty of room to spare. Located in a quiet, country setting but only minutes away from Route 20. What a perfect place to call home!
This property is off market, which means it's not currently listed for sale or rent on Zillow. This may be different from what's available on other websites or public sources.


