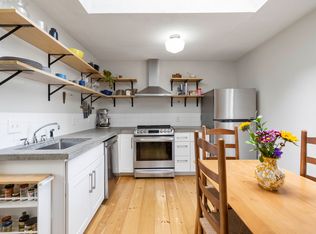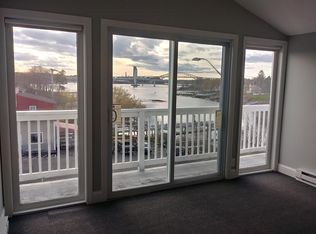Closed
$1,300,000
5 Island Avenue, Kittery, ME 03904
4beds
2,667sqft
Single Family Residence
Built in 1940
8,712 Square Feet Lot
$1,673,100 Zestimate®
$487/sqft
$3,600 Estimated rent
Home value
$1,673,100
$1.54M - $1.84M
$3,600/mo
Zestimate® history
Loading...
Owner options
Explore your selling options
What's special
Rare opportunity to purchase this lovely waterfront home with Deep water dock and deeded mooring on Badgers Island. The interior is spacious with a sun filled kitchen, living & dining area. 4 bedrooms with master suite on the first level and 3 large bedrooms on the second floor. Basement is partially finished giving room for rec area and plenty of storage space. Enjoy everything that Kittery and Portsmouth has to offer. This home is steps away from multiple restaurants on the Island and minutes away from both downtown Portsmouth and Kittery Foreside. Zoned Commercial/Residential makes this property have endless possibilities. Bring your boat to this quintessential seacoast town, move in and ENJOY!
Zillow last checked: 8 hours ago
Listing updated: September 05, 2024 at 08:02pm
Listed by:
Better Homes & Gardens Real Estate/The Masiello Group
Bought with:
Keller Williams Coastal and Lakes & Mountains Realty
Source: Maine Listings,MLS#: 1547318
Facts & features
Interior
Bedrooms & bathrooms
- Bedrooms: 4
- Bathrooms: 3
- Full bathrooms: 2
- 1/2 bathrooms: 1
Primary bedroom
- Level: First
Bedroom 2
- Level: Second
Bedroom 3
- Level: Second
Bedroom 4
- Level: Second
Dining room
- Level: First
Kitchen
- Level: First
Living room
- Level: First
Other
- Level: Basement
Heating
- Hot Water
Cooling
- Heat Pump
Features
- 1st Floor Bedroom, Walk-In Closet(s)
- Flooring: Carpet, Tile, Vinyl, Wood
- Basement: Full
- Number of fireplaces: 1
Interior area
- Total structure area: 2,667
- Total interior livable area: 2,667 sqft
- Finished area above ground: 2,242
- Finished area below ground: 425
Property
Parking
- Parking features: Paved, 1 - 4 Spaces
Features
- Patio & porch: Patio
- Body of water: Piscataqua River
- Frontage length: Waterfrontage: 31,Waterfrontage Owned: 31
Lot
- Size: 8,712 sqft
- Features: City Lot, Landscaped
Details
- Parcel number: KITTM001L002
- Zoning: MU-BI
Construction
Type & style
- Home type: SingleFamily
- Architectural style: Cape Cod
- Property subtype: Single Family Residence
Materials
- Wood Frame, Vinyl Siding
- Roof: Shingle
Condition
- Year built: 1940
Utilities & green energy
- Electric: Circuit Breakers
- Sewer: Public Sewer
- Water: Public
Community & neighborhood
Location
- Region: Kittery
Price history
| Date | Event | Price |
|---|---|---|
| 12/29/2022 | Sold | $1,300,000+0.8%$487/sqft |
Source: | ||
| 11/16/2022 | Pending sale | $1,290,000$484/sqft |
Source: | ||
| 11/2/2022 | Listed for sale | $1,290,000+7.5%$484/sqft |
Source: | ||
| 6/25/2021 | Sold | $1,200,000-4%$450/sqft |
Source: | ||
| 5/4/2021 | Pending sale | $1,250,000$469/sqft |
Source: | ||
Public tax history
| Year | Property taxes | Tax assessment |
|---|---|---|
| 2024 | $13,171 +4.3% | $927,500 |
| 2023 | $12,623 +7.5% | $927,500 +6.5% |
| 2022 | $11,742 +6.1% | $871,100 +2.3% |
Find assessor info on the county website
Neighborhood: Kittery
Nearby schools
GreatSchools rating
- 6/10Shapleigh SchoolGrades: 4-8Distance: 2.3 mi
- 5/10Robert W Traip AcademyGrades: 9-12Distance: 0.7 mi
- 7/10Horace Mitchell Primary SchoolGrades: K-3Distance: 2.5 mi

Get pre-qualified for a loan
At Zillow Home Loans, we can pre-qualify you in as little as 5 minutes with no impact to your credit score.An equal housing lender. NMLS #10287.
Sell for more on Zillow
Get a free Zillow Showcase℠ listing and you could sell for .
$1,673,100
2% more+ $33,462
With Zillow Showcase(estimated)
$1,706,562
