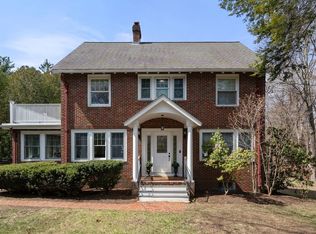Sold for $1,150,000
$1,150,000
5 Irving Rd, Weston, MA 02493
3beds
2,336sqft
Single Family Residence
Built in 1939
0.27 Acres Lot
$1,344,900 Zestimate®
$492/sqft
$6,238 Estimated rent
Home value
$1,344,900
$1.26M - $1.44M
$6,238/mo
Zestimate® history
Loading...
Owner options
Explore your selling options
What's special
Move right in and enjoy this cozy home in Weston! A commuter's dream, close to town center & major commuting routes. Main level has fabulous front-to-back living room w/fireplace, sun room with wall-to-wall windows, updated kitchen w/granite breakfast bar & stainless appliances, formal dining room open to kitchen, family room w/wood burning stove & bay window, and half bath. On the second level are master bedroom w/walk-in closet, updated master bath, 2 additional bedrooms sharing a full bathroom. A walk-up attic provides ample storage, and the finished basement features a spacious playroom w/fireplace, and an exercise room w/large office alcove. Updated split ACs, wood floors, laundry, roof/wood gutters, and storage shed are just some highlights of the home’s extensive features. Picture book 1939 Colonial w/stunning grounds, shuttered windows, and a charming, stonewalled path to the front door, lots of potential to have a fancy garden. Offer if any due Tuesday 8/1 8pm.
Zillow last checked: 8 hours ago
Listing updated: September 12, 2023 at 07:12am
Listed by:
David-Daili Xiao 857-294-9010,
Engel & Volkers Newton 617-936-4194
Bought with:
Jean Fan
Blue Ocean Realty, LLC
Source: MLS PIN,MLS#: 73140946
Facts & features
Interior
Bedrooms & bathrooms
- Bedrooms: 3
- Bathrooms: 3
- Full bathrooms: 2
- 1/2 bathrooms: 1
- Main level bathrooms: 1
Primary bedroom
- Features: Bathroom - Full, Walk-In Closet(s), Flooring - Wood, Attic Access
- Level: Second
Bedroom 2
- Features: Closet, Flooring - Wood
- Level: Second
Bedroom 3
- Features: Closet, Flooring - Wood
- Level: Second
Primary bathroom
- Features: Yes
Bathroom 1
- Features: Bathroom - Half, Flooring - Stone/Ceramic Tile, Wainscoting
- Level: Main,First
Bathroom 2
- Features: Bathroom - Full, Bathroom - Tiled With Tub, Flooring - Stone/Ceramic Tile, Countertops - Stone/Granite/Solid, Remodeled
- Level: Second
Bathroom 3
- Features: Bathroom - Full, Bathroom - Tiled With Tub
- Level: Second
Dining room
- Features: Closet/Cabinets - Custom Built, Flooring - Wood, Open Floorplan, Wainscoting
- Level: First
Family room
- Features: Wood / Coal / Pellet Stove, Cathedral Ceiling(s), Beamed Ceilings, Flooring - Wood, Window(s) - Bay/Bow/Box, Open Floorplan
- Level: First
Kitchen
- Features: Flooring - Stone/Ceramic Tile, Countertops - Stone/Granite/Solid, Breakfast Bar / Nook, Cabinets - Upgraded, Open Floorplan, Recessed Lighting, Remodeled, Stainless Steel Appliances, Gas Stove
- Level: First
Living room
- Features: Closet/Cabinets - Custom Built, Flooring - Wood, Cable Hookup, Recessed Lighting
- Level: First
Heating
- Baseboard, Oil, Fireplace
Cooling
- Wall Unit(s), Dual
Appliances
- Included: Water Heater, Range, Dishwasher, Disposal, Microwave, Refrigerator, Washer, Dryer, Plumbed For Ice Maker
- Laundry: Dryer Hookup - Electric, Electric Dryer Hookup, Washer Hookup, In Basement
Features
- Ceiling Fan(s), Coffered Ceiling(s), Cable Hookup, High Speed Internet Hookup, Recessed Lighting, Closet, Sun Room, Exercise Room, Play Room, Walk-up Attic
- Flooring: Wood, Carpet, Stone / Slate, Laminate, Flooring - Wall to Wall Carpet
- Windows: Insulated Windows
- Basement: Full,Finished,Sump Pump,Radon Remediation System
- Number of fireplaces: 2
- Fireplace features: Living Room
Interior area
- Total structure area: 2,336
- Total interior livable area: 2,336 sqft
Property
Parking
- Total spaces: 6
- Parking features: Off Street
- Uncovered spaces: 6
Features
- Patio & porch: Porch - Enclosed, Patio
- Exterior features: Balcony / Deck, Porch - Enclosed, Patio, Rain Gutters, Stone Wall
Lot
- Size: 0.27 Acres
- Features: Level
Details
- Parcel number: M:026.0 L:0084 S:000.0,867867
- Zoning: RES
Construction
Type & style
- Home type: SingleFamily
- Architectural style: Colonial
- Property subtype: Single Family Residence
Materials
- Frame
- Foundation: Concrete Perimeter
- Roof: Shingle
Condition
- Remodeled
- Year built: 1939
Utilities & green energy
- Sewer: Private Sewer
- Water: Public
- Utilities for property: for Electric Dryer, Washer Hookup, Icemaker Connection
Green energy
- Energy efficient items: Thermostat
Community & neighborhood
Community
- Community features: Public Transportation, Shopping, Pool, Tennis Court(s), Park, Walk/Jog Trails, Stable(s), Golf, Medical Facility, Laundromat, Bike Path, Conservation Area, Highway Access, House of Worship, Private School, Public School, University, Other, Sidewalks
Location
- Region: Weston
Other
Other facts
- Listing terms: Contract
- Road surface type: Paved
Price history
| Date | Event | Price |
|---|---|---|
| 9/8/2023 | Sold | $1,150,000+15.1%$492/sqft |
Source: MLS PIN #73140946 Report a problem | ||
| 8/3/2023 | Pending sale | $999,000$428/sqft |
Source: | ||
| 8/2/2023 | Contingent | $999,000$428/sqft |
Source: MLS PIN #73140946 Report a problem | ||
| 7/26/2023 | Listed for sale | $999,000+11.6%$428/sqft |
Source: MLS PIN #73140946 Report a problem | ||
| 10/19/2017 | Listing removed | $3,800$2/sqft |
Source: Boston - Metro #72217501 Report a problem | ||
Public tax history
| Year | Property taxes | Tax assessment |
|---|---|---|
| 2025 | $11,601 +1.9% | $1,045,100 +2% |
| 2024 | $11,390 -2.8% | $1,024,300 +3.5% |
| 2023 | $11,718 +1.4% | $989,700 +9.7% |
Find assessor info on the county website
Neighborhood: 02493
Nearby schools
GreatSchools rating
- 10/10Woodland Elementary SchoolGrades: PK-3Distance: 0.8 mi
- 8/10Weston Middle SchoolGrades: 6-8Distance: 1.9 mi
- 9/10Weston High SchoolGrades: 9-12Distance: 1.8 mi
Schools provided by the listing agent
- Elementary: Weston
- Middle: Weston
- High: Weston
Source: MLS PIN. This data may not be complete. We recommend contacting the local school district to confirm school assignments for this home.
Get a cash offer in 3 minutes
Find out how much your home could sell for in as little as 3 minutes with a no-obligation cash offer.
Estimated market value$1,344,900
Get a cash offer in 3 minutes
Find out how much your home could sell for in as little as 3 minutes with a no-obligation cash offer.
Estimated market value
$1,344,900
