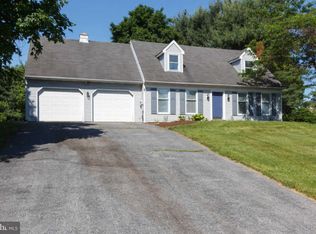Sold for $299,900
$299,900
5 Ironstone Dr, Lititz, PA 17543
3beds
1,474sqft
Single Family Residence
Built in 1985
0.46 Acres Lot
$371,300 Zestimate®
$203/sqft
$2,105 Estimated rent
Home value
$371,300
$353,000 - $390,000
$2,105/mo
Zestimate® history
Loading...
Owner options
Explore your selling options
What's special
Are you looking for a bi-level home in a beautiful neighborhood? Look no further that 5 Ironstone Drive in Lititz. This spacious home includes a living room/dining room combo, updated kitchen with an island/breakfast bar, SS appliances and lots of cabinetry, as well as 3 full BR's with hardwood floors and 1 full BA with heated floors on the main level. Open the sliding glass doors in the DR and you will walk out onto a large wooden deck with a grand gazebo. This is a great place to entertain family & friends or relax & unwind after a long day at work. The lower level includes a playroom/game room/recreation room with epoxy floors and a pellet stove, a half bathroom/laundry room and access to an attached 2 car garage. Additional features of this home include electric hot water, heat pump/central A/C, water softener and replacement windows. There is a separate 2 car garage/workshop (20' x 30') in the rear of the property that has 100 amp electric service. Attached to the back of this property is a small farm that raises cows and chickens. You can relax in the backyard while watching cows and chickens roam the field. This home is situated in the Warwick School District. Don't miss out on the opportunity to view this home in Elizabeth Township!
Zillow last checked: 8 hours ago
Listing updated: May 26, 2023 at 10:16am
Listed by:
Nathan Mountain 717-572-7423,
Mountain Realty ERA Powered
Bought with:
Jill Strodoski, RS286512
Charles & Associates RE
Source: Bright MLS,MLS#: PALA2033822
Facts & features
Interior
Bedrooms & bathrooms
- Bedrooms: 3
- Bathrooms: 2
- Full bathrooms: 1
- 1/2 bathrooms: 1
- Main level bathrooms: 1
- Main level bedrooms: 3
Basement
- Area: 480
Heating
- Heat Pump, Electric
Cooling
- Ceiling Fan(s), Central Air, Electric
Appliances
- Included: Microwave, Built-In Range, Dishwasher, Oven/Range - Electric, Refrigerator, Stainless Steel Appliance(s), Electric Water Heater
- Laundry: Lower Level, Laundry Room
Features
- Breakfast Area, Ceiling Fan(s), Combination Kitchen/Dining, Combination Dining/Living, Floor Plan - Traditional, Kitchen Island, Bathroom - Tub Shower, Upgraded Countertops, Primary Bath(s)
- Flooring: Hardwood, Laminate, Tile/Brick, Other, Wood
- Windows: Replacement
- Basement: Connecting Stairway,Full,Garage Access,Heated,Improved,Interior Entry,Space For Rooms,Windows,Other
- Has fireplace: No
- Fireplace features: Pellet Stove
Interior area
- Total structure area: 1,474
- Total interior livable area: 1,474 sqft
- Finished area above ground: 994
- Finished area below ground: 480
Property
Parking
- Total spaces: 10
- Parking features: Storage, Basement, Garage Faces Front, Garage Door Opener, Inside Entrance, Asphalt, Driveway, Private, Attached, Detached, Off Street, On Street
- Attached garage spaces: 4
- Uncovered spaces: 4
Accessibility
- Accessibility features: None
Features
- Levels: Bi-Level,Multi/Split,Two
- Stories: 2
- Patio & porch: Deck
- Exterior features: Lighting, Street Lights
- Pool features: None
- Has view: Yes
- View description: Garden, Street
- Frontage type: Road Frontage
Lot
- Size: 0.46 Acres
- Features: Front Yard, Interior Lot, Rear Yard, SideYard(s), Sloped, Suburban
Details
- Additional structures: Above Grade, Below Grade
- Parcel number: 2400416700000
- Zoning: RESIDENTIAL
- Special conditions: Standard
Construction
Type & style
- Home type: SingleFamily
- Architectural style: Traditional
- Property subtype: Single Family Residence
Materials
- Brick, Vinyl Siding
- Foundation: Block
- Roof: Composition,Shingle,Pitched
Condition
- Good,Very Good
- New construction: No
- Year built: 1985
Utilities & green energy
- Electric: 200+ Amp Service, 100 Amp Service
- Sewer: On Site Septic
- Water: Well
- Utilities for property: Cable Available
Community & neighborhood
Security
- Security features: Smoke Detector(s)
Location
- Region: Lititz
- Subdivision: Elizabeth Twp
- Municipality: ELIZABETH TWP
Other
Other facts
- Listing agreement: Exclusive Right To Sell
- Listing terms: Cash,Conventional,FHA,VA Loan,USDA Loan
- Ownership: Fee Simple
Price history
| Date | Event | Price |
|---|---|---|
| 5/26/2023 | Sold | $299,900$203/sqft |
Source: | ||
| 4/27/2023 | Pending sale | $299,900$203/sqft |
Source: | ||
| 4/20/2023 | Listed for sale | $299,900+36.3%$203/sqft |
Source: | ||
| 11/2/2018 | Sold | $220,000$149/sqft |
Source: Public Record Report a problem | ||
| 9/25/2018 | Pending sale | $220,000$149/sqft |
Source: Berkshire Hathaway HomeServices Homesale Realty #1002225334 Report a problem | ||
Public tax history
| Year | Property taxes | Tax assessment |
|---|---|---|
| 2025 | $3,937 +0.6% | $196,900 |
| 2024 | $3,913 +0.5% | $196,900 |
| 2023 | $3,895 | $196,900 |
Find assessor info on the county website
Neighborhood: 17543
Nearby schools
GreatSchools rating
- 6/10John Beck El SchoolGrades: K-6Distance: 3.2 mi
- 7/10Warwick Middle SchoolGrades: 7-9Distance: 3.5 mi
- 9/10Warwick Senior High SchoolGrades: 9-12Distance: 3.7 mi
Schools provided by the listing agent
- District: Warwick
Source: Bright MLS. This data may not be complete. We recommend contacting the local school district to confirm school assignments for this home.
Get pre-qualified for a loan
At Zillow Home Loans, we can pre-qualify you in as little as 5 minutes with no impact to your credit score.An equal housing lender. NMLS #10287.
Sell with ease on Zillow
Get a Zillow Showcase℠ listing at no additional cost and you could sell for —faster.
$371,300
2% more+$7,426
With Zillow Showcase(estimated)$378,726
