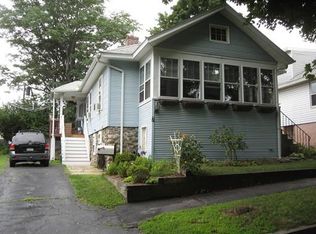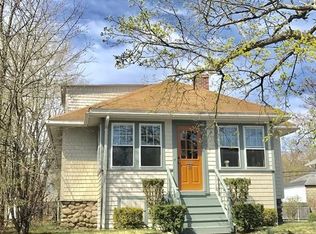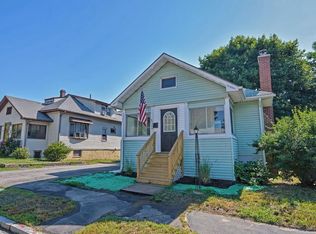Welcome Home to this Cute and Cozy 3 bedroom Bungalow with all the amenities you need in a home! Recently renovated with energy efficient heating system, newer windows, roof, gorgeous tile in the kitchen & bath, granite counters, stainless steal appliances and beautiful hardwood floors thru out the home! The heated enclosed porch can be used as additional living space, which leads out to the well maintained, fenced in yard with patio! The newly paved driveway, which has recently been done to accommodate 2-3 off street parking. This is a perfect condo alternative for anyone looking to downsizing or someone buying their first home! Open house by appointment only 10/11 @ 1-2:30p Any and all offers will be presented to the seller on Sunday @ 5p
This property is off market, which means it's not currently listed for sale or rent on Zillow. This may be different from what's available on other websites or public sources.


