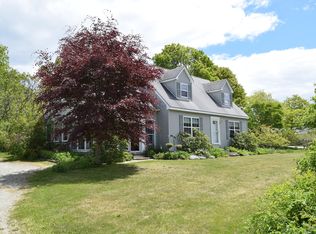Closed
$800,000
5 Intervale Road, Harpswell, ME 04079
2beds
2,152sqft
Single Family Residence
Built in 1989
0.25 Acres Lot
$876,500 Zestimate®
$372/sqft
$2,669 Estimated rent
Home value
$876,500
$824,000 - $938,000
$2,669/mo
Zestimate® history
Loading...
Owner options
Explore your selling options
What's special
This coastal Harpswell home is a testament to quality construction and exquisite craftsmanship, where coastal living awaits you just 15 minutes from Brunswick. This home includes a deeded Right Of Way to the ocean, just a short stroll down Intervale Road leads you to Harpswell Sound and a charming pebbled beach, perfect for sea glass hunting and shell collecting. As you step inside, you'll be greeted by an abundance of natural light from the oversized windows and strategically placed skylights that invite the serene beauty of the landscape indoors. Designed for entertaining, the open floorplan beckons guests, while the chef's kitchen boasts a suite of Viking appliances including a wine & beverage cooler. The sunny, south-facing lot overlooks a deed protected wildflower field, providing distant views of the blue ocean beyond. The property features a 2-car attached garage and a dry basement. The basement has both interior and exterior bulkhead entrances, offering a versatile space that could be transformed into a family media room or a hobbyist's workshop. There's ample room for personalization in this beautiful Harpswell home. Showings are available by appointment only, so don't hesitate to schedule yours today. To preserve the pristine hardwood floors, kindly remove your shoes or wear provided booties during visits. This property is a unique blend of coastal charm and modern convenience, making it a must-see coastal retreat.
Zillow last checked: 8 hours ago
Listing updated: October 04, 2024 at 07:21pm
Listed by:
Keller Williams Realty
Bought with:
Keller Williams Realty
Source: Maine Listings,MLS#: 1572288
Facts & features
Interior
Bedrooms & bathrooms
- Bedrooms: 2
- Bathrooms: 3
- Full bathrooms: 2
- 1/2 bathrooms: 1
Primary bedroom
- Features: Closet, Full Bath, Jetted Tub, Separate Shower, Suite
- Level: Second
Bedroom 2
- Features: Above Garage, Built-in Features, Closet, Full Bath, Suite
- Level: Second
Kitchen
- Features: Kitchen Island
- Level: First
Laundry
- Features: Built-in Features
- Level: First
Living room
- Features: Built-in Features, Cathedral Ceiling(s), Gas Fireplace, Skylight
- Level: First
Sunroom
- Features: Cathedral Ceiling(s)
- Level: First
Heating
- Hot Water, Radiant
Cooling
- Central Air
Appliances
- Included: Dishwasher, Dryer, Microwave, Gas Range, Refrigerator, Washer
- Laundry: Built-Ins
Features
- Bathtub, Shower, Storage, Primary Bedroom w/Bath
- Flooring: Tile, Wood
- Windows: Double Pane Windows
- Basement: Bulkhead,Interior Entry,Full,Unfinished
- Number of fireplaces: 1
Interior area
- Total structure area: 2,152
- Total interior livable area: 2,152 sqft
- Finished area above ground: 2,152
- Finished area below ground: 0
Property
Parking
- Total spaces: 2
- Parking features: Paved, 1 - 4 Spaces, On Site, Garage Door Opener
- Attached garage spaces: 2
Accessibility
- Accessibility features: 32 - 36 Inch Doors
Features
- Patio & porch: Deck, Patio
- Has view: Yes
- View description: Fields, Scenic
- Body of water: Harpswell Sound, Ocean
- Frontage length: Waterfrontage: 25,Waterfrontage Shared: 25
Lot
- Size: 0.25 Acres
- Features: Neighborhood, Level, Open Lot, Landscaped
Details
- Additional structures: Shed(s)
- Parcel number: HARPM016L474
- Zoning: res
- Other equipment: Generator
Construction
Type & style
- Home type: SingleFamily
- Architectural style: Cape Cod,New Englander,Shingle
- Property subtype: Single Family Residence
Materials
- Wood Frame, Shingle Siding, Wood Siding
- Roof: Composition,Shingle
Condition
- Year built: 1989
Utilities & green energy
- Electric: Circuit Breakers
- Sewer: Private Sewer, Septic Design Available
- Water: Private, Well
Community & neighborhood
Location
- Region: Harpswell
HOA & financial
HOA
- Has HOA: Yes
- HOA fee: $350 annually
Other
Other facts
- Road surface type: Gravel, Paved, Dirt
Price history
| Date | Event | Price |
|---|---|---|
| 11/17/2023 | Sold | $800,000+3.2%$372/sqft |
Source: | ||
| 9/27/2023 | Pending sale | $775,000$360/sqft |
Source: | ||
| 9/18/2023 | Listed for sale | $775,000+6.9%$360/sqft |
Source: | ||
| 2/6/2023 | Listing removed | -- |
Source: | ||
| 1/31/2023 | Listed for sale | $725,000+8.2%$337/sqft |
Source: | ||
Public tax history
| Year | Property taxes | Tax assessment |
|---|---|---|
| 2024 | $3,912 +14% | $615,100 +9.4% |
| 2023 | $3,431 +3.4% | $562,400 |
| 2022 | $3,318 +61.9% | $562,400 +84.9% |
Find assessor info on the county website
Neighborhood: 04079
Nearby schools
GreatSchools rating
- 9/10Harpswell Community SchoolGrades: K-5Distance: 7.7 mi
- 6/10Mt Ararat Middle SchoolGrades: 6-8Distance: 13.9 mi
- 4/10Mt Ararat High SchoolGrades: 9-12Distance: 13.6 mi

Get pre-qualified for a loan
At Zillow Home Loans, we can pre-qualify you in as little as 5 minutes with no impact to your credit score.An equal housing lender. NMLS #10287.
