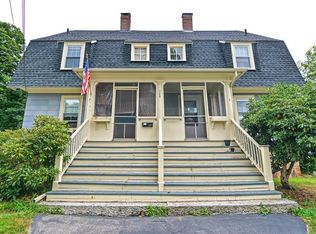Sold for $375,000 on 06/04/25
$375,000
5 Inman St #5, Hopedale, MA 01747
3beds
1,198sqft
Condominium
Built in 1915
-- sqft lot
$-- Zestimate®
$313/sqft
$-- Estimated rent
Home value
Not available
Estimated sales range
Not available
Not available
Zestimate® history
Loading...
Owner options
Explore your selling options
What's special
Welcome to this charming Duplex Style Condo offering 3 Bedrooms and 2 Full Baths. This home features numerous updates throughout, offering both style and functionality. The main level boasts a spacious eat-in Kitchen with granite counters, updated flooring and newer appliances, a cozy Living Room with wood floors, an updated full Bath with a granite topped vanity and convenient 1st level laundry. The second floor is home to three bedrooms, all offer wood flooring and great natural light. The Primary Bedroom boasts a walk-in closet. The 2nd full bath is updated and features a sleek, walk-in tiled shower. Need extra space? The third-floor bonus room provides the perfect area for a home office, gym, or playroom. Perfectly situated in a sought-after neighborhood just steps from the Hopedale Park, Pond, Parklands, and offering easy access to shopping and commuter routes.
Zillow last checked: 8 hours ago
Listing updated: June 04, 2025 at 11:34am
Listed by:
Joshua Lioce 508-962-2909,
LPT Realty - Lioce Properties Group 877-366-2213,
Melissa Pica 508-735-4872
Bought with:
Stephen Coukos
Berkshire Hathaway HomeServices Page Realty
Source: MLS PIN,MLS#: 73362122
Facts & features
Interior
Bedrooms & bathrooms
- Bedrooms: 3
- Bathrooms: 2
- Full bathrooms: 2
Primary bedroom
- Features: Walk-In Closet(s), Flooring - Wood, Lighting - Overhead
- Level: Second
Bedroom 2
- Features: Flooring - Wood
- Level: Second
Bedroom 3
- Features: Closet, Flooring - Wood
- Level: Second
Bedroom 4
- Features: Closet, Flooring - Wood
- Level: Third
Primary bathroom
- Features: No
Bathroom 1
- Features: Bathroom - Full, Bathroom - Tiled With Tub, Countertops - Stone/Granite/Solid, Lighting - Overhead
- Level: First
Bathroom 2
- Features: Bathroom - Full, Bathroom - Tiled With Shower Stall, Flooring - Laminate, Countertops - Stone/Granite/Solid, Countertops - Upgraded, Remodeled
- Level: Second
Kitchen
- Features: Flooring - Laminate, Pantry, Countertops - Stone/Granite/Solid, Countertops - Upgraded, Exterior Access, Wainscoting, Lighting - Overhead
- Level: First
Living room
- Features: Flooring - Wood
- Level: First
Heating
- Central, Oil
Cooling
- Window Unit(s), None
Appliances
- Laundry: Electric Dryer Hookup, Washer Hookup, First Floor
Features
- Closet, Bonus Room, Walk-up Attic
- Flooring: Wood, Laminate
- Windows: Insulated Windows
- Has basement: Yes
- Has fireplace: No
- Common walls with other units/homes: End Unit
Interior area
- Total structure area: 1,198
- Total interior livable area: 1,198 sqft
- Finished area above ground: 1,198
Property
Parking
- Total spaces: 2
- Parking features: Off Street
Features
- Entry location: Unit Placement(Street)
- Patio & porch: Deck - Wood
- Exterior features: Deck - Wood
Lot
- Size: 8,272 sqft
Details
- Parcel number: M:0008 B:0004 L:0,1547998
- Zoning: RA
Construction
Type & style
- Home type: Condo
- Property subtype: Condominium
- Attached to another structure: Yes
Condition
- Year built: 1915
Utilities & green energy
- Electric: Circuit Breakers
- Sewer: Public Sewer
- Water: Public
- Utilities for property: for Electric Range, for Electric Dryer, Washer Hookup
Community & neighborhood
Community
- Community features: Shopping, Tennis Court(s), Park, Walk/Jog Trails, Medical Facility, Bike Path, Conservation Area, Highway Access, House of Worship, Public School
Location
- Region: Hopedale
HOA & financial
HOA
- Services included: Insurance
Price history
| Date | Event | Price |
|---|---|---|
| 6/4/2025 | Sold | $375,000+7.2%$313/sqft |
Source: MLS PIN #73362122 | ||
| 4/29/2025 | Contingent | $349,900$292/sqft |
Source: MLS PIN #73362122 | ||
| 4/21/2025 | Listed for sale | $349,900$292/sqft |
Source: MLS PIN #73362122 | ||
Public tax history
Tax history is unavailable.
Neighborhood: 01747
Nearby schools
GreatSchools rating
- 8/10Memorial Elementary SchoolGrades: K-6Distance: 0.7 mi
- 6/10Hopedale Jr Sr High SchoolGrades: 7-12Distance: 0.8 mi

Get pre-qualified for a loan
At Zillow Home Loans, we can pre-qualify you in as little as 5 minutes with no impact to your credit score.An equal housing lender. NMLS #10287.
