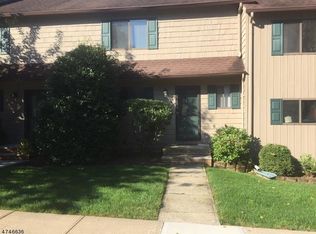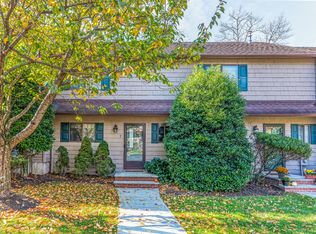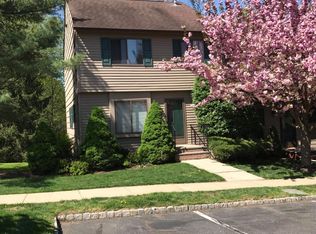Welcome to 5 Indian Spring Lane, a beautiful 3 bdrm, 1.5 bath townhouse located at the Hilltop at High Bridge. This home is turn key. Nothing to do but move in! As you walk in, you have beautiful ceramic flooring. Gorgeous kitchen cabinetry and granite counter tops. Open concept w/ formal dining room & living room w/ access to your deck where you can relax and enjoy the beautiful outdoors. You have 3 spacious bdrms on the 2nd level with your main bath which has been beautifully upgraded. Lots of closet and storage space, last but not least, you have a full walkout basement which is presently being used as a family room that also takes you to the rear exterior of the property. Good schools. Close to major highways and under 1.5 miles to the High Bridge train station.
This property is off market, which means it's not currently listed for sale or rent on Zillow. This may be different from what's available on other websites or public sources.


