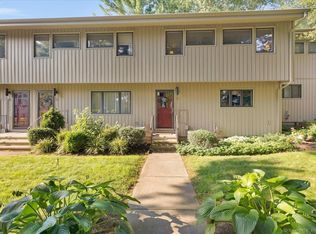Sold for $315,000 on 04/22/24
$315,000
5 In Town Terrace #5, Middletown, CT 06457
3beds
1,555sqft
Condominium, Townhouse
Built in 1969
-- sqft lot
$343,800 Zestimate®
$203/sqft
$2,653 Estimated rent
Home value
$343,800
$320,000 - $371,000
$2,653/mo
Zestimate® history
Loading...
Owner options
Explore your selling options
What's special
A rare opportunity to own a stunning end-unit townhouse in the desirable community of The Pines at Indian Hill. This gorgeous townhouse is flooded with natural light and meticulously maintained, making it a must-see. The tri-level unit is conveniently located near Wesleyan University and the Downtown area. The home underwent a significant renovation in 2007 and now boasts a contemporary open floor plan with 3 bedrooms, 2.1 bathrooms, a modern-styled kitchen with a snack bar that opens to the dining area, stainless steel appliances, granite tops, and a tiled backsplash. A spacious dining room opens to the living room with an 8’ slider leading to the rear patio. Additionally, the main floor has a half bath, laundry area, and entry guest closet. The second floor features a primary en suite bedroom with a vaulted ceiling, two closets, and a full bathroom with a slate-tiled shower. Bedrooms 2 and 3 are sunlit rooms with unique architectural details such as a transom window and recessed wall detail. The lower level offers a spacious and inviting family room with a large storage area and mechanicals. The home also features a new roof and a hot water heater (2018), dishwasher and washing machine (2023), hardwood, tile, slate floors, central air, a smart thermostat system, fresh paint, and custom blinds. You’ll enjoy easy access to the CT Riverfront, walking trails, parks, restaurants, shopping, and highways. Don’t miss out on the chance to own this beautiful home! A recent storm caused damage to a section of the privacy fence surrounding the community's outer border. The Association is aware of the issue and will reinstall the fence to the right of the property to ensure privacy. Although the town records indicate that the property was built in 1969, it underwent a significant renovation in 2006 and was completed in 2007. The assigned parking for the unit is #2 and #3. Visitors can park on the right side of the road when entering the community and at spaces #10, #11, and #50 or along Sunset Terrace.
Zillow last checked: 8 hours ago
Listing updated: October 01, 2024 at 12:30am
Listed by:
Marcy D'angelo 860-818-3538,
Coldwell Banker Realty 860-674-0300
Bought with:
Debbie D. Huscher, RES.0766293
William Raveis Real Estate
Source: Smart MLS,MLS#: 24003009
Facts & features
Interior
Bedrooms & bathrooms
- Bedrooms: 3
- Bathrooms: 3
- Full bathrooms: 2
- 1/2 bathrooms: 1
Primary bedroom
- Features: Vaulted Ceiling(s), Full Bath, Stall Shower, Hardwood Floor
- Level: Upper
- Area: 229.5 Square Feet
- Dimensions: 13.5 x 17
Bedroom
- Features: Hardwood Floor
- Level: Upper
- Area: 168.75 Square Feet
- Dimensions: 12.5 x 13.5
Bedroom
- Features: Hardwood Floor
- Level: Upper
- Area: 90 Square Feet
- Dimensions: 10 x 9
Dining room
- Features: Hardwood Floor
- Level: Main
- Area: 130 Square Feet
- Dimensions: 10 x 13
Family room
- Level: Lower
- Area: 209 Square Feet
- Dimensions: 11 x 19
Kitchen
- Features: Breakfast Bar, Granite Counters, Dining Area, Slate Floor
- Level: Main
- Area: 119 Square Feet
- Dimensions: 8.5 x 14
Living room
- Features: Patio/Terrace, Sliders, Hardwood Floor
- Level: Main
- Area: 240 Square Feet
- Dimensions: 20 x 12
Heating
- Forced Air, Natural Gas
Cooling
- Central Air
Appliances
- Included: Oven/Range, Microwave, Refrigerator, Dishwasher, Disposal, Washer, Dryer, Electric Water Heater, Water Heater
- Laundry: Main Level
Features
- Wired for Data, Open Floorplan, Smart Thermostat
- Windows: Thermopane Windows
- Basement: Full,Partially Finished
- Attic: Crawl Space,Access Via Hatch
- Has fireplace: No
- Common walls with other units/homes: End Unit
Interior area
- Total structure area: 1,555
- Total interior livable area: 1,555 sqft
- Finished area above ground: 1,340
- Finished area below ground: 215
Property
Parking
- Total spaces: 2
- Parking features: None, Paved, Off Street, Assigned
Features
- Stories: 3
- Patio & porch: Deck, Patio
- Exterior features: Outdoor Grill, Sidewalk, Lighting
Lot
- Features: Few Trees, Level
Details
- Parcel number: 2540718
- Zoning: M
Construction
Type & style
- Home type: Condo
- Architectural style: Townhouse
- Property subtype: Condominium, Townhouse
- Attached to another structure: Yes
Materials
- Vinyl Siding
Condition
- New construction: No
- Year built: 1969
Utilities & green energy
- Sewer: Public Sewer
- Water: Public
Green energy
- Energy efficient items: Thermostat, Windows
Community & neighborhood
Security
- Security features: Security System
Community
- Community features: Library, Medical Facilities, Park, Private School(s), Near Public Transport, Shopping/Mall
Location
- Region: Middletown
HOA & financial
HOA
- Has HOA: Yes
- HOA fee: $335 monthly
- Amenities included: Guest Parking, Management
- Services included: Maintenance Grounds, Trash, Snow Removal, Water, Road Maintenance, Insurance
Price history
| Date | Event | Price |
|---|---|---|
| 4/22/2024 | Sold | $315,000+8.8%$203/sqft |
Source: | ||
| 3/25/2024 | Pending sale | $289,500$186/sqft |
Source: | ||
| 3/22/2024 | Listed for sale | $289,500+71.3%$186/sqft |
Source: | ||
| 7/31/2017 | Sold | $169,000-0.5%$109/sqft |
Source: | ||
| 5/20/2017 | Pending sale | $169,900$109/sqft |
Source: Berkshire Hathaway HomeServices New England Properties #G10220106 | ||
Public tax history
Tax history is unavailable.
Find assessor info on the county website
Neighborhood: 06457
Nearby schools
GreatSchools rating
- 5/10Snow SchoolGrades: PK-5Distance: 0.9 mi
- 4/10Beman Middle SchoolGrades: 7-8Distance: 1.3 mi
- 4/10Middletown High SchoolGrades: 9-12Distance: 1.9 mi

Get pre-qualified for a loan
At Zillow Home Loans, we can pre-qualify you in as little as 5 minutes with no impact to your credit score.An equal housing lender. NMLS #10287.
Sell for more on Zillow
Get a free Zillow Showcase℠ listing and you could sell for .
$343,800
2% more+ $6,876
With Zillow Showcase(estimated)
$350,676