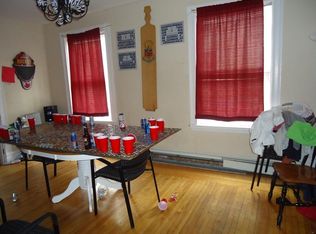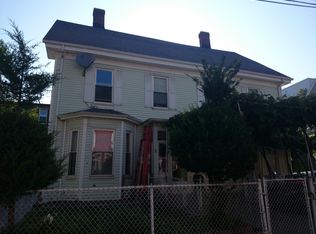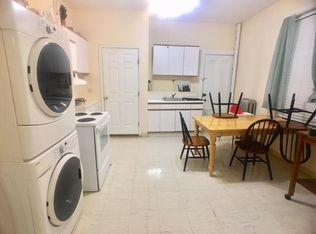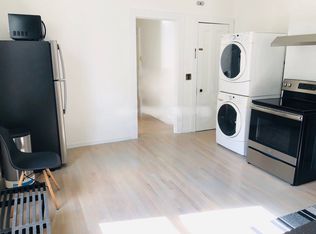Attention All Developers and Savy Investors to This Rare Three-Family in Hot, High-Demand Allston Neighborhood with $11000+ Potential Monthly Rental Income, Excellent Conversion Opportunity Including for Condos, and/or Revenue Optimization From Local Student Population. Off-Street Parking Fits 6+ Cars and Front Yard with Grapevine Blooms Beautiful, Seasonal Yields in August. Left Owner's Side of Home Can be Delivered Vacant and Offers 6 Bedrooms and 3 Full Baths on Three Levels of Living with 2008 Updates to 2nd Floor Master Bathroom. All Leases End August 31st for Under Market Renter Units on Rightside of Home with Multilevel 4 Bedroom 2 Baths on Second Floor and 1 Bedroom 1 Bath on First Floor. Situated in Bustling Location Near Several Local Restaurants and Shops, Schools, Medical Facilities, and Just Minutes by Car from the Already Completed Boston Landing and Harvard University.
This property is off market, which means it's not currently listed for sale or rent on Zillow. This may be different from what's available on other websites or public sources.



