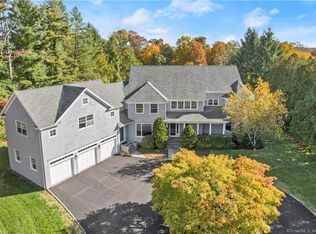Exceptional lower Weston country estate on stunning level 2 acres with one of the most coveted addresses: a small, quiet, cul de sac within walking distance of schools, sports fields and hiking trails. This sprawling farmhouse was originally built in 1956 as the main home of a 90 acre peach orchard, known to have the best well around and and was extensively remodeled/expanded in 2006 to blend all of the historic grace and charm with the best of today's modern appointments. Enchanting from the first glimpse of the delightful front porch with swing; carriage style 3 car garage; detached cottage/barn (electrified) with cedar walls set up for fitness/yoga; chicken coop; and park-like backyard with heated in-ground pool, expansive stone patio, pergola, separate vegetable garden and rolling lawn. Total 5,707 square feet with 5-7 bedrooms including au-pair/in-law options, bonus room, 5/1 baths, 5 fireplaces, walk-up attic, plus 710 square feet in the partially finished lower level with fireplace, disc jockey booth, and carpeted "playhouse". This home is built for large family gatherings and entertaining with a total of 14 rooms including: formal living room with fireplace, adjacent den/office; dining room; sitting room with fireplace and most inviting great room/kitchen/breakfast rooms with additional fireplace plus French doors to the rear terrace/pool. Sumptuous master bedroom suite with spacious dressing room/closets, private bath, fireplace and French doors to the balcony offering panoramic pool vistas. Only 3 minutes to the town center, 20 minutes to beaches and Westport train, and 45 minute drive to New York City.
This property is off market, which means it's not currently listed for sale or rent on Zillow. This may be different from what's available on other websites or public sources.
