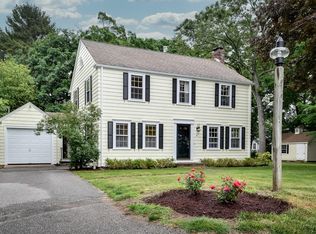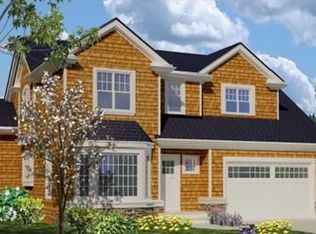Sold for $1,300,000 on 02/15/24
$1,300,000
5 Hutton Rd, Dover, MA 02030
4beds
2,525sqft
Single Family Residence
Built in 1960
0.25 Acres Lot
$1,372,200 Zestimate®
$515/sqft
$4,921 Estimated rent
Home value
$1,372,200
$1.28M - $1.48M
$4,921/mo
Zestimate® history
Loading...
Owner options
Explore your selling options
What's special
Quality of life distinguishes the location of this 1960’s classic, sunny expanded cape. Located on private dead end street, great Dover town center location walk to shops, library, Caryl Park and Chickering Elementary School, trails. This home features 8 rooms, 4 bedrooms, 2 full baths, screened porch, 2 car attached garage. Well maintained home features main bedroom on first floor. The second floor offers three bedrooms and a full bath. The charm and character of this home are wonderful. Seldom available in this special Dover location. Bright and refreshing kitchen with recessed lighting. Full house generator, Irrigation system, Perennial Gardens and Private backyard. Located on a quiet dead end street, sidewalks to Dover Centre, sport fields, tennis courts, playground, Chickering school and Noanet Woodlands hiking trails. Minutes to Needham commuter rail.
Zillow last checked: 8 hours ago
Listing updated: February 20, 2024 at 11:08am
Listed by:
John Hughes 508-259-5613,
Dover Country Properties Inc. 508-785-1550
Bought with:
Maureen McCaffrey
Douglas Elliman Real Estate - Wellesley
Source: MLS PIN,MLS#: 73169511
Facts & features
Interior
Bedrooms & bathrooms
- Bedrooms: 4
- Bathrooms: 2
- Full bathrooms: 2
Primary bedroom
- Features: Flooring - Wood
- Level: First
- Area: 192
- Dimensions: 16 x 12
Bedroom 2
- Features: Flooring - Wood
- Level: Second
- Area: 221
- Dimensions: 13 x 17
Bedroom 3
- Features: Flooring - Wall to Wall Carpet
- Level: Second
- Area: 130
- Dimensions: 13 x 10
Bedroom 4
- Features: Flooring - Wall to Wall Carpet
- Level: Second
- Area: 221
- Dimensions: 13 x 17
Kitchen
- Features: Closet/Cabinets - Custom Built, Flooring - Hardwood, Recessed Lighting
- Level: First
- Area: 252
- Dimensions: 12 x 21
Living room
- Features: Closet/Cabinets - Custom Built, Flooring - Hardwood, Window(s) - Bay/Bow/Box, Recessed Lighting, Crown Molding
- Level: First
- Area: 286
- Dimensions: 13 x 22
Heating
- Hot Water
Cooling
- Central Air
Appliances
- Laundry: First Floor
Features
- Closet/Cabinets - Custom Built, Recessed Lighting, Crown Molding, Den, Play Room
- Flooring: Flooring - Wood, Flooring - Wall to Wall Carpet
- Basement: Full,Partially Finished,Interior Entry,Bulkhead,Sump Pump,Concrete
- Number of fireplaces: 1
- Fireplace features: Living Room
Interior area
- Total structure area: 2,525
- Total interior livable area: 2,525 sqft
Property
Parking
- Total spaces: 6
- Parking features: Attached, Paved Drive, Paved
- Attached garage spaces: 2
- Uncovered spaces: 4
Accessibility
- Accessibility features: No
Features
- Patio & porch: Screened
- Exterior features: Porch - Screened, Garden
Lot
- Size: 0.25 Acres
- Features: Corner Lot, Wooded
Details
- Parcel number: M:0012 B:00059 L:0000,78988
- Zoning: R
Construction
Type & style
- Home type: SingleFamily
- Architectural style: Cape
- Property subtype: Single Family Residence
Materials
- Frame
- Foundation: Concrete Perimeter
- Roof: Shingle
Condition
- Year built: 1960
Utilities & green energy
- Electric: 220 Volts, Circuit Breakers, Generator Connection
- Sewer: Private Sewer
- Water: Private
- Utilities for property: Generator Connection
Community & neighborhood
Community
- Community features: Tennis Court(s), Park, Walk/Jog Trails, Bike Path, House of Worship, Private School, Public School
Location
- Region: Dover
Price history
| Date | Event | Price |
|---|---|---|
| 2/15/2024 | Sold | $1,300,000+13%$515/sqft |
Source: MLS PIN #73169511 | ||
| 10/12/2023 | Listed for sale | $1,150,000$455/sqft |
Source: MLS PIN #73169511 | ||
Public tax history
| Year | Property taxes | Tax assessment |
|---|---|---|
| 2025 | $10,052 +4.9% | $891,900 +2% |
| 2024 | $9,581 +3.3% | $874,200 +14.9% |
| 2023 | $9,272 +4.3% | $760,600 +6.2% |
Find assessor info on the county website
Neighborhood: 02030
Nearby schools
GreatSchools rating
- 7/10Chickering Elementary SchoolGrades: PK-5Distance: 0.4 mi
- 8/10Dover-Sherborn Regional Middle SchoolGrades: 6-8Distance: 3 mi
- 10/10Dover-Sherborn Regional High SchoolGrades: 9-12Distance: 3.1 mi
Schools provided by the listing agent
- Elementary: Chickering
- Middle: Ds Middle
- High: Dover-Sherborn
Source: MLS PIN. This data may not be complete. We recommend contacting the local school district to confirm school assignments for this home.
Get a cash offer in 3 minutes
Find out how much your home could sell for in as little as 3 minutes with a no-obligation cash offer.
Estimated market value
$1,372,200
Get a cash offer in 3 minutes
Find out how much your home could sell for in as little as 3 minutes with a no-obligation cash offer.
Estimated market value
$1,372,200

