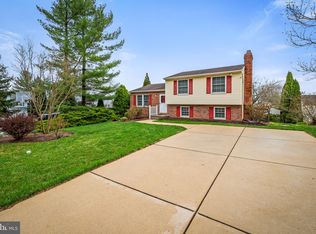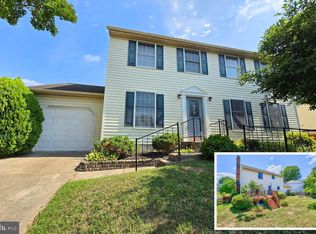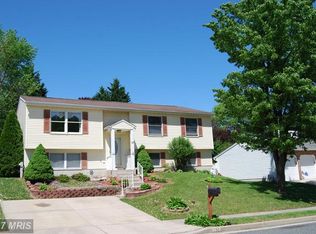Sold for $550,000 on 08/25/25
$550,000
5 Hurstoak Ct, Baltimore, MD 21236
5beds
2,556sqft
Single Family Residence
Built in 1989
8,415 Square Feet Lot
$550,800 Zestimate®
$215/sqft
$3,101 Estimated rent
Home value
$550,800
$507,000 - $600,000
$3,101/mo
Zestimate® history
Loading...
Owner options
Explore your selling options
What's special
Sellers have set an offer deadline of Sunday July 27th at 6pm!! Stunning Perry Hall Colonial! If you are looking for space - this is the home for you! Spacious colonial with attached suite above the garage - perfect for in-laws, older kids wanting their own space or even a home office. The main house features four bedrooms and two full baths on the upper level. The main level has a large living room, completely open kitchen/dining area with large island/breakfast bar, beautiful cherry cabinets with crown molding, granite counters, stainless appliances. Sliding doors from kitchen to a rear deck covered by awning and a few steps down to the lower deck. Half bath on main level. The fully finished lower level has a great family room with recessed lights, laundry area, storage area, mechanical room and half bath. Above the over-sized two-car garage, there is a set of stairs up to the apartment which features a full kitchen, spacious bedroom, full bath and closet. If you are looking for a home that has a larger than normal space for home office, gym, guest area or multi-generational living, this home checks all the boxes. No HOA fees / no deferred water/sewer fees.
Zillow last checked: 9 hours ago
Listing updated: August 25, 2025 at 04:41pm
Listed by:
Jim Stephens 410-440-4191,
EXP Realty, LLC,
Listing Team: Jim Stephens Team
Bought with:
Richard Waxman, 665025
Cummings & Co. Realtors
Source: Bright MLS,MLS#: MDBC2134666
Facts & features
Interior
Bedrooms & bathrooms
- Bedrooms: 5
- Bathrooms: 5
- Full bathrooms: 3
- 1/2 bathrooms: 2
- Main level bathrooms: 1
Basement
- Area: 1008
Heating
- Heat Pump, Electric
Cooling
- Ceiling Fan(s), Central Air, Electric
Appliances
- Included: Microwave, Dishwasher, Disposal, Dryer, Exhaust Fan, Double Oven, Refrigerator, Stainless Steel Appliance(s), Washer, Water Heater, Electric Water Heater
Features
- 2nd Kitchen, Bathroom - Walk-In Shower, Breakfast Area, Built-in Features, Ceiling Fan(s), Combination Kitchen/Dining
- Flooring: Hardwood, Carpet, Ceramic Tile
- Doors: Sliding Glass, Storm Door(s)
- Windows: Screens, Vinyl Clad
- Has basement: No
- Has fireplace: No
Interior area
- Total structure area: 3,564
- Total interior livable area: 2,556 sqft
- Finished area above ground: 2,556
- Finished area below ground: 0
Property
Parking
- Total spaces: 6
- Parking features: Garage Faces Front, Garage Door Opener, Inside Entrance, Oversized, Storage, Concrete, Attached, On Street, Driveway
- Attached garage spaces: 2
- Uncovered spaces: 4
Accessibility
- Accessibility features: Stair Lift
Features
- Levels: Three
- Stories: 3
- Patio & porch: Deck
- Exterior features: Awning(s), Sidewalks
- Pool features: None
Lot
- Size: 8,415 sqft
- Dimensions: 1.00 x
- Features: Cul-De-Sac, Landscaped, No Thru Street
Details
- Additional structures: Above Grade, Below Grade
- Parcel number: 04112000001521
- Zoning: DR
- Special conditions: Standard
Construction
Type & style
- Home type: SingleFamily
- Architectural style: Colonial
- Property subtype: Single Family Residence
Materials
- Vinyl Siding
- Foundation: Block
- Roof: Architectural Shingle
Condition
- Very Good
- New construction: No
- Year built: 1989
Utilities & green energy
- Sewer: Public Sewer
- Water: Public
Community & neighborhood
Location
- Region: Baltimore
- Subdivision: Oakhurst
Other
Other facts
- Listing agreement: Exclusive Right To Sell
- Ownership: Fee Simple
Price history
| Date | Event | Price |
|---|---|---|
| 8/25/2025 | Sold | $550,000+0%$215/sqft |
Source: | ||
| 7/28/2025 | Pending sale | $549,900$215/sqft |
Source: | ||
| 7/23/2025 | Listed for sale | $549,9000%$215/sqft |
Source: | ||
| 7/15/2025 | Listing removed | $550,000$215/sqft |
Source: | ||
| 6/16/2025 | Listed for sale | $550,000$215/sqft |
Source: | ||
Public tax history
| Year | Property taxes | Tax assessment |
|---|---|---|
| 2025 | $5,457 +24.4% | $381,200 +5.3% |
| 2024 | $4,386 +5.6% | $361,900 +5.6% |
| 2023 | $4,152 +2.2% | $342,600 |
Find assessor info on the county website
Neighborhood: 21236
Nearby schools
GreatSchools rating
- 6/10Gunpowder Elementary SchoolGrades: K-5Distance: 0.6 mi
- 5/10Perry Hall Middle SchoolGrades: 6-8Distance: 1.2 mi
- 5/10Perry Hall High SchoolGrades: 9-12Distance: 1.7 mi
Schools provided by the listing agent
- District: Baltimore County Public Schools
Source: Bright MLS. This data may not be complete. We recommend contacting the local school district to confirm school assignments for this home.

Get pre-qualified for a loan
At Zillow Home Loans, we can pre-qualify you in as little as 5 minutes with no impact to your credit score.An equal housing lender. NMLS #10287.
Sell for more on Zillow
Get a free Zillow Showcase℠ listing and you could sell for .
$550,800
2% more+ $11,016
With Zillow Showcase(estimated)
$561,816

