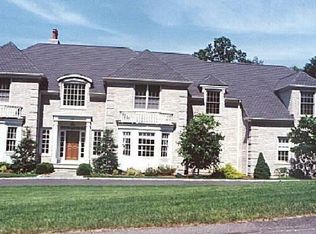A place to call Home! Meticulously renovated light-filled Colonial on 3 acres with a backyard oasis. New gourmet eat-in kitchen offers quartzite countertops, viking gas stove & double ovens, refrigerator drawers, wine fridge, coffee bar & specialized cork flooring. Freshly painted great room with vaulted ceilings & wood burning stove is the heart of the house & flows seamlessly from the kitchen & outdoor entertaining space. Large dining room is perfect for any size family gatherings. Currently used as a billiard room, the home's formal living room leads to an oversized office. A newly renovated powder room completes the 1st floor. A haven of comfort, the highlight of the master bedroom suite is the beautifully renovated master bath with oversized glass enclosed shower, double sinks & Icelandic granite countertops. 3 additional bedrooms with ample closet space, laundry & a full bath allow space for everyone on the 2nd floor. Partially finished walk-out lower level with private patio & 6 person hot tub. Entertain year round from the patio with extensive stone work & outdoor fireplace directly off the kitchen. A level playing area with room for a pool offers fun for the whole family. The property also features its own trail, perfect for short hikes or walking the dogs. If you are looking for more adventure, stroll up the street to Aspetuck LT & enjoy over 153 miles of hiking trails. See why Easton is truly the gem of Fairfield County with abundant farms & Blue Ribbon schools. 5 Hunting Ridge enhancements Kitchen renovation- 2019 Master Bathroom- 2018 Back two Patios- 2011 Front Walkway-2017 Driveway, front stone wall-2017 Windows-2019/20 A/C units- 2019 Water heater/ Furnace- 2018 Full house generator- 2013
This property is off market, which means it's not currently listed for sale or rent on Zillow. This may be different from what's available on other websites or public sources.
