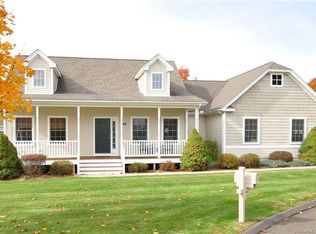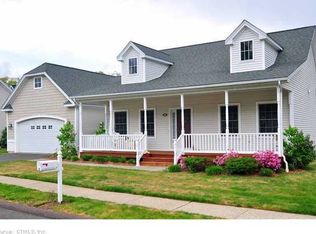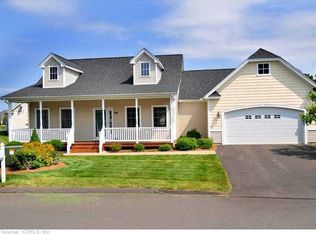Sold for $606,000
$606,000
5 Hunters Ridge #5, Granby, CT 06035
3beds
3,580sqft
Condominium
Built in 2005
-- sqft lot
$643,900 Zestimate®
$169/sqft
$3,459 Estimated rent
Home value
$643,900
$580,000 - $715,000
$3,459/mo
Zestimate® history
Loading...
Owner options
Explore your selling options
What's special
All offers to be submitted by Monday October 7 at noon. Rarely available home in Hunt Glen complex, an award winning active adult neighborhood 55+. This amazing community has well built homes in a fantastic location! Right at the complex you'll find nature and walking trails. The home has a light and bright feel, starting with the inviting front porch! The kitchen has lots of cabinet space w/ stainless appliances and granite countertops, as well as a new dishwasher. It opens to the great room with gas fireplace & cathedral ceiling and to the bright, airy sunroom that leads to the newer trex deck. There are 3 bedrooms, one currently being used as a den with built-ins(no closet). The Primary Bedroom has a full bath w/double sinks, shower & walk in closet. The 2 car attached garage with brand new opener, leads into the mudroom w/laundry. Hardwood floors throughout the home, with brand new wood in the bedrooms! There is an open floor plan, formal dining room, spacious foyer with marble tile, moldings, natural gas heat, central air. The huge lower level has a workshop, 2 possible bedrooms and lots of storage. Walking distance to Stop & Shop, restaurants, and right across the street from the YMCA, rails to trails biking and walking paths. Super close to Mcleans Game Refuge & Salmon Brook Park. Book your appointment today!
Zillow last checked: 8 hours ago
Listing updated: November 26, 2024 at 07:19am
Listed by:
Carl A. Lantz 860-515-8225,
Coldwell Banker Realty 860-231-2600
Bought with:
Judith Guarco, RES.0769707
Berkshire Hathaway NE Prop.
Source: Smart MLS,MLS#: 24049952
Facts & features
Interior
Bedrooms & bathrooms
- Bedrooms: 3
- Bathrooms: 2
- Full bathrooms: 2
Primary bedroom
- Features: Full Bath, Walk-In Closet(s), Hardwood Floor
- Level: Main
- Area: 210 Square Feet
- Dimensions: 14 x 15
Bedroom
- Features: Hardwood Floor
- Level: Main
- Area: 168 Square Feet
- Dimensions: 12 x 14
Bedroom
- Features: Hardwood Floor
- Level: Main
- Area: 132 Square Feet
- Dimensions: 11 x 12
Bathroom
- Level: Main
Dining room
- Features: Hardwood Floor
- Level: Main
- Area: 144 Square Feet
- Dimensions: 12 x 12
Great room
- Features: Gas Log Fireplace, Hardwood Floor
- Level: Main
- Area: 324 Square Feet
- Dimensions: 18 x 18
Sun room
- Level: Main
- Area: 132 Square Feet
- Dimensions: 11 x 12
Heating
- Forced Air, Natural Gas
Cooling
- Central Air
Appliances
- Included: Electric Range, Microwave, Refrigerator, Dishwasher, Washer, Dryer, Gas Water Heater, Water Heater
- Laundry: Main Level
Features
- Wired for Data, Central Vacuum, Open Floorplan
- Doors: Storm Door(s)
- Windows: Thermopane Windows
- Basement: Full,Partially Finished
- Attic: Access Via Hatch
- Number of fireplaces: 1
- Fireplace features: Insert
- Common walls with other units/homes: End Unit
Interior area
- Total structure area: 3,580
- Total interior livable area: 3,580 sqft
- Finished area above ground: 2,040
- Finished area below ground: 1,540
Property
Parking
- Total spaces: 4
- Parking features: Attached, Off Street, Driveway, Unpaved, Garage Door Opener
- Attached garage spaces: 2
- Has uncovered spaces: Yes
Features
- Stories: 1
- Patio & porch: Porch, Deck
Lot
- Features: Cul-De-Sac
Details
- Parcel number: 2455267
- Zoning: ED
Construction
Type & style
- Home type: Condo
- Architectural style: Ranch
- Property subtype: Condominium
- Attached to another structure: Yes
Materials
- Vinyl Siding
Condition
- New construction: No
- Year built: 2005
Utilities & green energy
- Sewer: Public Sewer
- Water: Public
Green energy
- Energy efficient items: Thermostat, Doors, Windows
Community & neighborhood
Community
- Community features: Adult Community 55, Near Public Transport, Golf, Health Club, Public Rec Facilities, Shopping/Mall
Senior living
- Senior community: Yes
Location
- Region: Granby
HOA & financial
HOA
- Has HOA: Yes
- HOA fee: $425 monthly
- Amenities included: Clubhouse, Guest Parking, Management
- Services included: Maintenance Grounds, Trash, Snow Removal
Price history
| Date | Event | Price |
|---|---|---|
| 11/25/2024 | Sold | $606,000+15.4%$169/sqft |
Source: | ||
| 10/4/2024 | Listed for sale | $525,000$147/sqft |
Source: | ||
Public tax history
Tax history is unavailable.
Neighborhood: 06035
Nearby schools
GreatSchools rating
- NAKelly Lane Primary SchoolGrades: PK-2Distance: 2.3 mi
- 7/10Granby Memorial Middle SchoolGrades: 6-8Distance: 1.6 mi
- 10/10Granby Memorial High SchoolGrades: 9-12Distance: 1.6 mi

Get pre-qualified for a loan
At Zillow Home Loans, we can pre-qualify you in as little as 5 minutes with no impact to your credit score.An equal housing lender. NMLS #10287.


