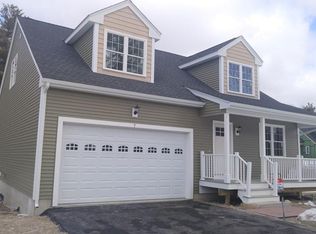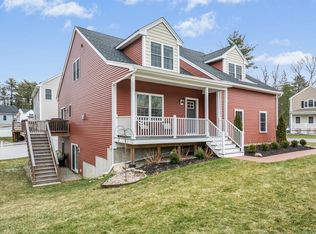Sold for $672,000
$672,000
5 Hunters Ct, Sutton, MA 01590
3beds
2,693sqft
Single Family Residence
Built in 2018
0.3 Acres Lot
$709,100 Zestimate®
$250/sqft
$3,435 Estimated rent
Home value
$709,100
$674,000 - $745,000
$3,435/mo
Zestimate® history
Loading...
Owner options
Explore your selling options
What's special
Welcome home! This 2018 young & pristine colonial draws you right in w/ it's unique design touches & open concept living space! Located on a cul-du-sac in one of Suttons most sought after neighborhoods! Farmers Porch Entryway into the Bright & beautiful dining space w/ Wainscoting, Pendant Lighting & Electric Fireplace. The large living room includes an incredible built in bookcase & plenty of room for oversized furniture! The kitchen is a modern farm style kitchen with matching upgraded GE Café Appliances- Freshly re-painted cabinetry with contemporary design including granite countertops & brick veneer back splash. Head upstairs to the main bedroom w/ it's own bath & massive walk-in closet. Two additional bedrooms have brand new carpets & plenty of room in each- 2022. The basement is completely finished with built in entertainment center, Deluxe Vinyl Flooring & marble backsplash + counter top wet bar w/ slider door walk-out! Fenced in spacious & private back yard!
Zillow last checked: 8 hours ago
Listing updated: June 08, 2023 at 08:55am
Listed by:
Stacey Cannata 978-960-9093,
Conway - Mansfield 508-339-0022
Bought with:
Teresa Murnane
Lamacchia Realty, Inc.
Source: MLS PIN,MLS#: 73109624
Facts & features
Interior
Bedrooms & bathrooms
- Bedrooms: 3
- Bathrooms: 4
- Full bathrooms: 2
- 1/2 bathrooms: 2
Primary bedroom
- Features: Bathroom - Full, Ceiling Fan(s), Flooring - Wall to Wall Carpet
- Level: Second
- Area: 225.94
- Dimensions: 14.3 x 15.8
Bedroom 2
- Features: Flooring - Wall to Wall Carpet
- Level: Second
- Area: 145.63
- Dimensions: 11.84 x 12.3
Bedroom 3
- Features: Flooring - Wall to Wall Carpet
- Level: Second
- Area: 147.88
- Dimensions: 12.5 x 11.83
Primary bathroom
- Features: Yes
Bathroom 1
- Features: Bathroom - 1/4, Flooring - Stone/Ceramic Tile
- Level: First
- Area: 30.09
- Dimensions: 5.72 x 5.26
Bathroom 2
- Features: Bathroom - Full, Bathroom - With Tub, Flooring - Stone/Ceramic Tile
- Level: Second
- Area: 69.69
- Dimensions: 8.01 x 8.7
Bathroom 3
- Features: Bathroom - Full, Bathroom - With Tub, Flooring - Stone/Ceramic Tile
- Level: Second
- Area: 74.14
- Dimensions: 9.13 x 8.12
Dining room
- Features: Flooring - Hardwood, Open Floorplan, Wainscoting, Lighting - Pendant
- Level: First
- Area: 179.36
- Dimensions: 15.2 x 11.8
Kitchen
- Features: Flooring - Hardwood, French Doors, Kitchen Island, Cabinets - Upgraded, Exterior Access, Recessed Lighting, Lighting - Pendant
- Level: First
- Area: 273.25
- Dimensions: 17.24 x 15.85
Living room
- Features: Ceiling Fan(s), Flooring - Hardwood, Deck - Exterior, Exterior Access, Open Floorplan
- Level: First
- Area: 282.2
- Dimensions: 16.2 x 17.42
Heating
- Forced Air, Propane
Cooling
- Central Air
Appliances
- Included: Water Heater, Range, Dishwasher, Microwave, Refrigerator, Plumbed For Ice Maker
- Laundry: Flooring - Hardwood, Electric Dryer Hookup, Washer Hookup, First Floor
Features
- Bathroom - Half, Wet bar, Slider, Bathroom, Play Room, High Speed Internet
- Flooring: Tile, Carpet, Hardwood, Flooring - Vinyl
- Windows: Insulated Windows
- Basement: Finished
- Has fireplace: No
Interior area
- Total structure area: 2,693
- Total interior livable area: 2,693 sqft
Property
Parking
- Total spaces: 4
- Parking features: Attached, Paved Drive, Off Street, Paved
- Attached garage spaces: 2
- Uncovered spaces: 2
Features
- Patio & porch: Porch, Deck - Composite
- Exterior features: Porch, Deck - Composite, Rain Gutters, Storage, Fenced Yard
- Fencing: Fenced/Enclosed,Fenced
Lot
- Size: 0.30 Acres
- Features: Cul-De-Sac
Details
- Parcel number: 4833322
- Zoning: R1
Construction
Type & style
- Home type: SingleFamily
- Architectural style: Colonial
- Property subtype: Single Family Residence
Materials
- Frame
- Foundation: Concrete Perimeter
- Roof: Shingle
Condition
- Year built: 2018
Utilities & green energy
- Electric: 200+ Amp Service
- Sewer: Public Sewer
- Water: Public
- Utilities for property: for Gas Range, for Electric Dryer, Washer Hookup, Icemaker Connection
Community & neighborhood
Community
- Community features: Shopping, Park, Walk/Jog Trails, Conservation Area, Highway Access, Public School, Sidewalks
Location
- Region: Sutton
Other
Other facts
- Listing terms: Contract
- Road surface type: Paved
Price history
| Date | Event | Price |
|---|---|---|
| 6/8/2023 | Sold | $672,000+10.2%$250/sqft |
Source: MLS PIN #73109624 Report a problem | ||
| 5/10/2023 | Listed for sale | $610,000+45.3%$227/sqft |
Source: MLS PIN #73109624 Report a problem | ||
| 4/13/2018 | Sold | $419,900$156/sqft |
Source: Public Record Report a problem | ||
Public tax history
| Year | Property taxes | Tax assessment |
|---|---|---|
| 2025 | $8,153 +6% | $654,300 +9.7% |
| 2024 | $7,688 +9.4% | $596,400 +19.5% |
| 2023 | $7,026 +4.2% | $499,000 +14.9% |
Find assessor info on the county website
Neighborhood: 01590
Nearby schools
GreatSchools rating
- NASutton Early LearningGrades: PK-2Distance: 4.1 mi
- 6/10Sutton Middle SchoolGrades: 6-8Distance: 4.1 mi
- 9/10Sutton High SchoolGrades: 9-12Distance: 4.2 mi
Schools provided by the listing agent
- Elementary: Sutton Elem
- Middle: Sutton Middle
- High: Sutton High
Source: MLS PIN. This data may not be complete. We recommend contacting the local school district to confirm school assignments for this home.
Get a cash offer in 3 minutes
Find out how much your home could sell for in as little as 3 minutes with a no-obligation cash offer.
Estimated market value$709,100
Get a cash offer in 3 minutes
Find out how much your home could sell for in as little as 3 minutes with a no-obligation cash offer.
Estimated market value
$709,100

