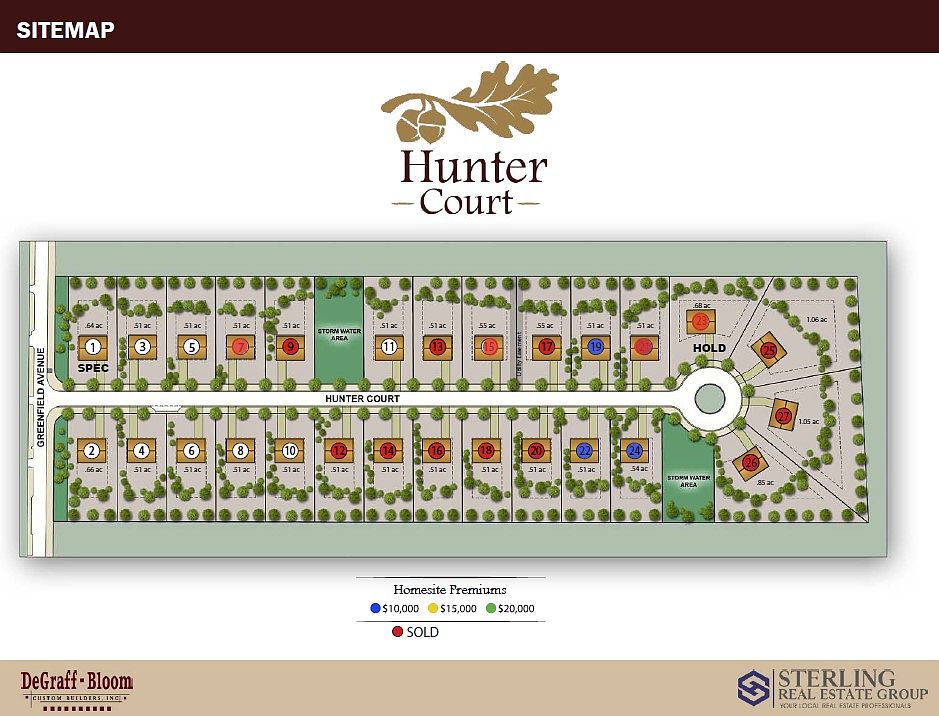Hunter Court by DeGraff Bloom Custom Builders! Proudly offering our newest community in Ballston Spa Schools. Come discover the perfect blend of tranquility & convenience w/any of our 18 flr plans. Embrace the serenity of spacious homesites, each exceeding .5 ac, nestled w/treed privacy. Just a short drive from downtown Saratoga Springs, residents enjoy the best of both worlds & a peaceful suburban retreat w/easy access to the vibrant city center. Our quality-built, craftsman- style homes seamlessly integrate w/the natural surroundings. Addit'l home amenities incld. your choice of pre-finished , engineered HDWD or LVP flooring, gas FP, Merrilat cabinetry, ceramic tile flooring in all baths, quartz/granite, Public utilities and natural gas. Schedule your tour today! Photos shown w/options
Active
$703,395
5 Hunter Court, Ballston Spa, NY 12020
4beds
2,288sqft
Single Family Residence, Residential
Built in ----
0.51 Acres Lot
$691,400 Zestimate®
$307/sqft
$22/mo HOA
- 64 days
- on Zillow |
- 206 |
- 10 |
Zillow last checked: 7 hours ago
Listing updated: 23 hours ago
Listing by:
Sterling Real Estate Group 518-688-2211,
Christa Swistak 518-859-5533
Source: Global MLS,MLS#: 202518198
Travel times
Schedule tour
Facts & features
Interior
Bedrooms & bathrooms
- Bedrooms: 4
- Bathrooms: 3
- Full bathrooms: 2
- 1/2 bathrooms: 1
Primary bedroom
- Level: Second
- Area: 247.9
- Dimensions: 18.50 x 13.40
Bedroom
- Level: Second
Bedroom
- Level: Second
- Area: 142.68
- Dimensions: 12.30 x 11.60
Bedroom
- Level: Second
Primary bathroom
- Level: Second
- Area: 80.64
- Dimensions: 8.40 x 9.60
Half bathroom
- Level: First
- Area: 32.48
- Dimensions: 5.60 x 5.80
Full bathroom
- Level: Second
- Area: 58
- Dimensions: 10.00 x 5.80
Dining room
- Level: First
- Area: 186.32
- Dimensions: 13.70 x 13.60
Foyer
- Level: First
- Area: 96.6
- Dimensions: 6.00 x 16.10
Kitchen
- Level: First
- Area: 175.38
- Dimensions: 11.10 x 15.80
Laundry
- Level: Second
- Area: 34.8
- Dimensions: 6.00 x 5.80
Living room
- Level: First
- Area: 251.6
- Dimensions: 18.50 x 13.60
Mud room
- Level: First
- Area: 31.68
- Dimensions: 6.60 x 4.80
Office
- Level: First
- Area: 135.52
- Dimensions: 12.10 x 11.20
Heating
- Forced Air, Humidity Control, Natural Gas
Cooling
- Central Air
Appliances
- Included: Dishwasher, Gas Oven, Gas Water Heater, Humidifier, Microwave, Oven, Range
- Laundry: Upper Level
Features
- High Speed Internet, Solid Surface Counters, Tray Ceiling(s), Built-in Features, Ceramic Tile Bath, Eat-in Kitchen, Kitchen Island
- Flooring: Vinyl, Carpet, Ceramic Tile, Hardwood
- Doors: Sliding Doors
- Windows: Egress Window
- Basement: Full
- Number of fireplaces: 1
- Fireplace features: Gas, Living Room
Interior area
- Total structure area: 2,288
- Total interior livable area: 2,288 sqft
- Finished area above ground: 2,288
- Finished area below ground: 0
Property
Parking
- Total spaces: 5
- Parking features: Off Street, Paved, Attached, Driveway
- Garage spaces: 2
- Has uncovered spaces: Yes
Features
- Patio & porch: Porch
- Exterior features: Lighting
Lot
- Size: 0.51 Acres
- Features: Level, Sprinklers In Front, Sprinklers In Rear, Landscaped
Details
- Parcel number: 414289 190.17316
- Special conditions: Standard
Construction
Type & style
- Home type: SingleFamily
- Architectural style: Colonial
- Property subtype: Single Family Residence, Residential
Materials
- Vinyl Siding
- Roof: Asphalt
Condition
- New construction: Yes
Details
- Builder model: The Oaks
- Builder name: DeGraff-Bloom
Utilities & green energy
- Sewer: Public Sewer
- Water: Public
- Utilities for property: Cable Available
Community & HOA
Community
- Subdivision: Hunter Court
HOA
- Has HOA: Yes
- Amenities included: None
- Services included: Other
- HOA fee: $260 annually
Location
- Region: Ballston Spa
Financial & listing details
- Price per square foot: $307/sqft
- Date on market: 5/27/2025
About the community
Discover the perfect blend of tranquility and convenience at Hunter Court, our new home community in Milton, NY. Embrace the serenity of spacious homesites, each exceeding half an acre, nestled with treed privacy.
Located just a short drive from downtown Saratoga Springs, residents enjoy the best of both worlds—a peaceful suburban retreat and easy access to the vibrant city center. Our quality-built, craftsman- style homes seamlessly integrate with the natural surroundings.
✔ Ballston Spa School District ✔ .5 Acres+ with Natural Privacy
Source: DeGraff Bloom Custom Builders

