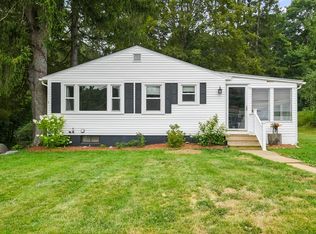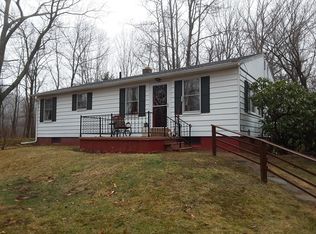Welcome home to this fully renovated ranch home with a great floor plan. This property is truly turn-key and features new vinyl siding, windows, oil tank, hot water tank, stainless appliances, deck, refinished hardwood floors, new interior and exterior doors, garage door and updated bathroom. Each bedroom is nicely appointed and offer ceiling fans in each room. Home is located on a publicly maintained dead end street and has a wooded backyard. There is city water and private sewage and Title V has passed. Make no mistake, when spring arrives you will need to do some landscaping, but the interior is ready for you now! All types of financing welcome! This property is easy to show, so schedule your appointment today before this one is gone too!
This property is off market, which means it's not currently listed for sale or rent on Zillow. This may be different from what's available on other websites or public sources.

