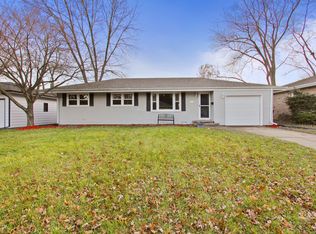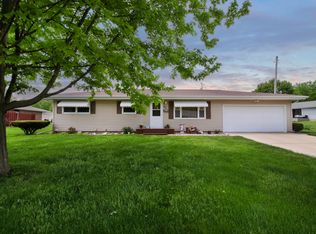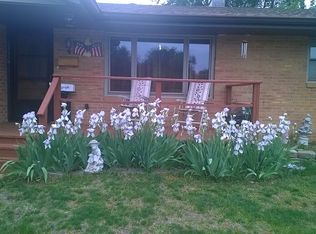Closed
$245,000
5 Hundman Ct, Normal, IL 61761
4beds
2,274sqft
Single Family Residence
Built in 1965
6,100 Square Feet Lot
$254,400 Zestimate®
$108/sqft
$2,212 Estimated rent
Home value
$254,400
$232,000 - $277,000
$2,212/mo
Zestimate® history
Loading...
Owner options
Explore your selling options
What's special
Beautiful well-built BRICK RANCH centrally located on a quiet, desirable cul-de-sac street. This is truly your MOVE IN READY opportunity! Features 4 BEDROOMS, 2 FULL BATHS and a FINISHED BASEMENT. Recent updates to the Roof (2018) and Flooring (2022). You'll love the EAT-IN KITCHEN with WHITE CABINETS, GRANITE COUNTERTOP, APPLIANCES (2018), and new SLIDING DOOR (2021) with Hunter Douglas blinds! FAMILY ROOM is nicely done with a bay window and crown molding. BASEMENT offers a spacious family room, 4th bedroom, a potential 5th bedroom (no egress), full bath and laundry! Enjoy the large back yard with PRIVACY FENCE (2021) as you relax on the COVERED PATIO or the NEW TREX DECK (2021). You'll find added space for your extras in the OVERSIZED 2 CAR GARAGE! Enjoy the convenience of moving right in to 5 HUNDMAN COURT!
Zillow last checked: 8 hours ago
Listing updated: April 03, 2025 at 01:29am
Listing courtesy of:
Dan Weber 309-662-9333,
Coldwell Banker Real Estate Group
Bought with:
Melissa Douglas
BHHS Central Illinois, REALTORS
Source: MRED as distributed by MLS GRID,MLS#: 12282293
Facts & features
Interior
Bedrooms & bathrooms
- Bedrooms: 4
- Bathrooms: 2
- Full bathrooms: 2
Primary bedroom
- Features: Flooring (Carpet), Window Treatments (Blinds)
- Level: Main
- Area: 132 Square Feet
- Dimensions: 11X12
Bedroom 2
- Features: Flooring (Carpet), Window Treatments (Blinds)
- Level: Main
- Area: 108 Square Feet
- Dimensions: 9X12
Bedroom 3
- Features: Flooring (Carpet), Window Treatments (All)
- Level: Main
- Area: 99 Square Feet
- Dimensions: 9X11
Bedroom 4
- Features: Flooring (Carpet), Window Treatments (Blinds)
- Level: Basement
- Area: 154 Square Feet
- Dimensions: 11X14
Family room
- Features: Flooring (Carpet), Window Treatments (Bay Window(s), Blinds)
- Level: Main
- Area: 216 Square Feet
- Dimensions: 12X18
Other
- Features: Flooring (Carpet), Window Treatments (Blinds)
- Level: Basement
- Area: 216 Square Feet
- Dimensions: 12X18
Kitchen
- Features: Kitchen (Eating Area-Table Space, Pantry-Closet), Flooring (Vinyl), Window Treatments (Blinds)
- Level: Main
- Area: 230 Square Feet
- Dimensions: 10X23
Laundry
- Features: Flooring (Vinyl)
- Level: Basement
- Area: 126 Square Feet
- Dimensions: 9X14
Other
- Features: Flooring (Carpet), Window Treatments (Blinds)
- Level: Basement
- Area: 169 Square Feet
- Dimensions: 13X13
Heating
- Natural Gas, Forced Air
Cooling
- Central Air
Appliances
- Included: Range, Dishwasher, Refrigerator, Washer, Dryer, Gas Oven
- Laundry: Gas Dryer Hookup, Sink
Features
- 1st Floor Bedroom, 1st Floor Full Bath, Granite Counters
- Basement: Finished,Egress Window,Full
Interior area
- Total structure area: 2,274
- Total interior livable area: 2,274 sqft
- Finished area below ground: 1,100
Property
Parking
- Total spaces: 2
- Parking features: Concrete, Garage Door Opener, On Site, Garage Owned, Attached, Garage
- Attached garage spaces: 2
- Has uncovered spaces: Yes
Accessibility
- Accessibility features: No Disability Access
Features
- Stories: 1
- Patio & porch: Patio, Porch
Lot
- Size: 6,100 sqft
- Dimensions: 50 X 122
- Features: Mature Trees, Landscaped
Details
- Additional structures: Shed(s)
- Parcel number: 1434227017
- Special conditions: None
- Other equipment: Ceiling Fan(s)
Construction
Type & style
- Home type: SingleFamily
- Architectural style: Ranch
- Property subtype: Single Family Residence
Materials
- Brick
- Foundation: Block
- Roof: Asphalt
Condition
- New construction: No
- Year built: 1965
Utilities & green energy
- Sewer: Public Sewer
- Water: Public
Community & neighborhood
Community
- Community features: Curbs, Sidewalks, Street Lights, Street Paved
Location
- Region: Normal
- Subdivision: Brookwood
Other
Other facts
- Listing terms: Conventional
- Ownership: Fee Simple
Price history
| Date | Event | Price |
|---|---|---|
| 4/1/2025 | Sold | $245,000-1.6%$108/sqft |
Source: | ||
| 2/19/2025 | Pending sale | $249,000$109/sqft |
Source: | ||
| 2/19/2025 | Contingent | $249,000$109/sqft |
Source: | ||
| 2/6/2025 | Listed for sale | $249,000+84.4%$109/sqft |
Source: | ||
| 8/16/2018 | Sold | $135,000-3.5%$59/sqft |
Source: | ||
Public tax history
| Year | Property taxes | Tax assessment |
|---|---|---|
| 2023 | $4,204 +6.9% | $55,114 +10.7% |
| 2022 | $3,934 +4.4% | $49,791 +6% |
| 2021 | $3,769 | $46,978 +1% |
Find assessor info on the county website
Neighborhood: 61761
Nearby schools
GreatSchools rating
- 5/10Colene Hoose Elementary SchoolGrades: K-5Distance: 0.4 mi
- 5/10Chiddix Jr High SchoolGrades: 6-8Distance: 0.9 mi
- 7/10Normal Community West High SchoolGrades: 9-12Distance: 3.6 mi
Schools provided by the listing agent
- Elementary: Colene Hoose Elementary
- Middle: Chiddix Jr High
- High: Normal Community West High Schoo
- District: 5
Source: MRED as distributed by MLS GRID. This data may not be complete. We recommend contacting the local school district to confirm school assignments for this home.

Get pre-qualified for a loan
At Zillow Home Loans, we can pre-qualify you in as little as 5 minutes with no impact to your credit score.An equal housing lender. NMLS #10287.


