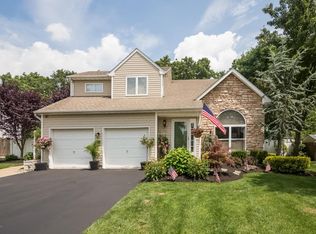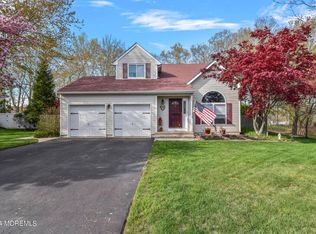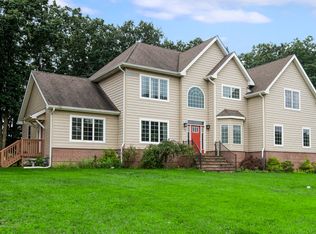GORGEOUS NEW HOME over 4100sf on An ACRE of Property on Cul-de-Sac of Beautiful Custom Homes! AMAZING GOURMET GREY KITCHEN with WALL OVEN, BUILT IN STOVE, BUFFET & WINE RACK & GRANITE COUNTERS. Dramatic 2 STORY FAMILY ROOM w/GAS FIREPLACE. Large Living & Dining Rooms & 1st Floor Study with HARDWOOD FLOORS throughout! 1st FLOOR IN-LAW SUITE with SITTING ROOM, BEDROOM, PRIVATE BATH & SEPARATE ENTRANCE! Or Perfect for Home Based Business! Large Master Suite w/TRAY CEILING, WALK-IN CLOSET. Master Bath w/SOAKING TUB & OVERSIZED WALK-IN SHOWER. PRINCESS SUITE & JACK & JILL BATH complete the Upstairs bedrooms. HUGE BASEMENT w/WALK-OUT & EGRESS WINDOWS! Highly Rated HOWELL TWP & FREEHOLD REGIONAL SCHOOLS! Minutes to GSP, Shopping & Transportation. Call Today for a Private Showing....
This property is off market, which means it's not currently listed for sale or rent on Zillow. This may be different from what's available on other websites or public sources.



