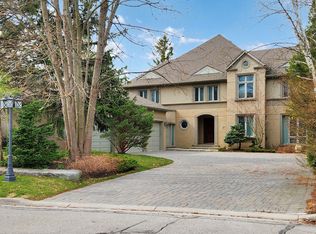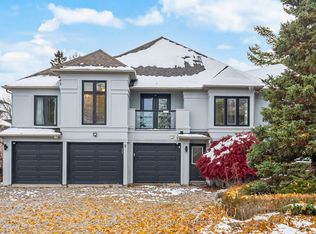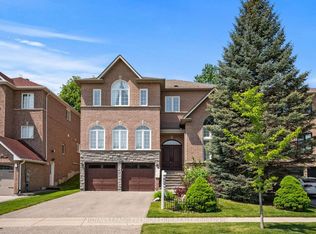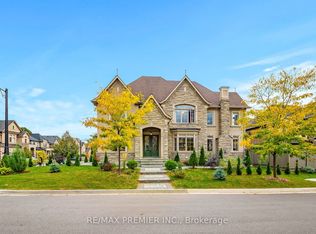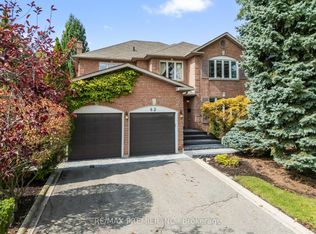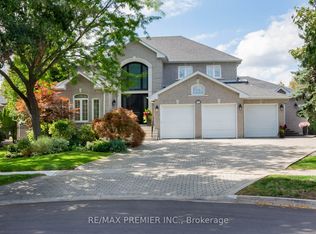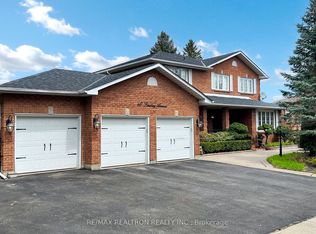5 Humberview Dr, Vaughan, ON L4H 1B1
What's special
- 15 days |
- 32 |
- 1 |
Likely to sell faster than
Zillow last checked: 8 hours ago
Listing updated: November 28, 2025 at 02:28pm
RE/MAX WEST REALTY INC.
Facts & features
Interior
Bedrooms & bathrooms
- Bedrooms: 6
- Bathrooms: 5
Primary bedroom
- Level: Main
- Dimensions: 4.77 x 4.46
Bedroom 2
- Level: Main
- Dimensions: 5.07 x 3.85
Bedroom 3
- Level: Lower
- Dimensions: 5.81 x 4.36
Bedroom 4
- Level: Lower
- Dimensions: 4.92 x 3.77
Dining room
- Level: Main
- Dimensions: 5.3 x 3.9
Exercise room
- Level: Lower
- Dimensions: 4.99 x 3.75
Family room
- Level: Lower
- Dimensions: 8.04 x 6.92
Great room
- Level: Main
- Dimensions: 8.2 x 7.18
Kitchen
- Level: Main
- Dimensions: 4.66 x 4.17
Kitchen
- Level: Main
- Dimensions: 4.03 x 3.98
Living room
- Level: Main
- Dimensions: 6.57 x 2.59
Office
- Level: Main
- Dimensions: 3.32 x 3.27
Heating
- Forced Air, Gas
Cooling
- Central Air
Appliances
- Included: Built-In Oven, Water Heater
Features
- Central Vacuum, Guest Accommodations, In-Law Capability, In-Law Suite, Primary Bedroom - Main Floor, Storage Area Lockers, Upgraded Insulation
- Flooring: Accessory Apartment, Carpet Free
- Basement: Finished with Walk-Out
- Has fireplace: Yes
Interior area
- Living area range: 3500-5000 null
Property
Parking
- Total spaces: 9.5
- Parking features: Private Double, Garage Door Opener
- Has garage: Yes
Features
- Patio & porch: Porch
- Exterior features: Landscaped, Lawn Sprinkler System
- Pool features: None
- Has view: Yes
- View description: Trees/Woods
Lot
- Size: 0.26 Acres
- Features: Hospital, Public Transit, School, School Bus Route, Wooded/Treed, Fenced Yard
Construction
Type & style
- Home type: SingleFamily
- Architectural style: Bungalow-Raised
- Property subtype: Single Family Residence
Materials
- Stone, Stucco (Plaster)
- Foundation: Concrete
- Roof: Asphalt Shingle
Utilities & green energy
- Sewer: None
Community & HOA
Community
- Security: Alarm System, Carbon Monoxide Detector(s), Smoke Detector(s)
Location
- Region: Vaughan
Financial & listing details
- Annual tax amount: C$10,477
- Date on market: 11/28/2025
By pressing Contact Agent, you agree that the real estate professional identified above may call/text you about your search, which may involve use of automated means and pre-recorded/artificial voices. You don't need to consent as a condition of buying any property, goods, or services. Message/data rates may apply. You also agree to our Terms of Use. Zillow does not endorse any real estate professionals. We may share information about your recent and future site activity with your agent to help them understand what you're looking for in a home.
Price history
Price history
Price history is unavailable.
Public tax history
Public tax history
Tax history is unavailable.Climate risks
Neighborhood: Woodbridge
Nearby schools
GreatSchools rating
No schools nearby
We couldn't find any schools near this home.
- Loading
