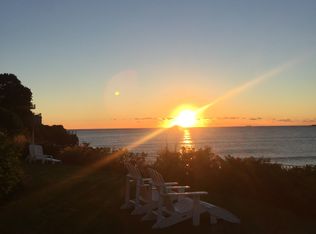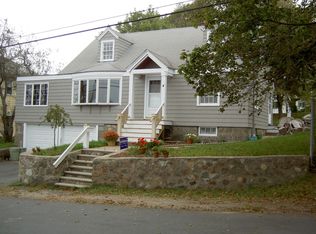Sold for $2,965,000
$2,965,000
5 Howe Rd, Nahant, MA 01908
5beds
5,769sqft
Single Family Residence
Built in 2007
0.25 Acres Lot
$3,001,000 Zestimate®
$514/sqft
$7,223 Estimated rent
Home value
$3,001,000
$2.73M - $3.30M
$7,223/mo
Zestimate® history
Loading...
Owner options
Explore your selling options
What's special
Coastal Dream Home – Just Minutes from Boston! A Seaside Retreat. Step into a world of luxury with this breathtaking 5-bedroom custom-built home on a tranquil North Shore Beach. This property is a masterpiece of design, offering sweeping ocean views, private beach access, and unrivaled elegance. Imagine starting your mornings in a primary suite that feels like a private retreat, complete with a fireplace, wet bar, private deck, and mesmerizing ocean vistas. The custom-designed kitchen, perfect for entertaining, flows effortlessly into spacious living and dining areas with views that will take your breath away. With two thoughtfully designed offices, working from home has never felt so inspiring. The versatile lower-level walk-out is ideal for a guest suite, media haven, or wellness sanctuary. Outdoors, enjoy your hot tub and outdoor shower after returning from your direct beach access. This custom home combines coastal charm with city proximity. Don't wait- Schedule your tour today.
Zillow last checked: 8 hours ago
Listing updated: February 25, 2025 at 09:33am
Listed by:
Debra Sordillo 617-823-2882,
Coldwell Banker Realty - Boston 617-266-4430
Bought with:
Annie Wachtel
Coldwell Banker Realty - Marblehead
Source: MLS PIN,MLS#: 73324129
Facts & features
Interior
Bedrooms & bathrooms
- Bedrooms: 5
- Bathrooms: 6
- Full bathrooms: 5
- 1/2 bathrooms: 1
- Main level bedrooms: 1
Primary bedroom
- Features: Bathroom - Full, Bathroom - Double Vanity/Sink, Closet - Linen, Walk-In Closet(s), Closet/Cabinets - Custom Built, Flooring - Hardwood, Flooring - Marble, Window(s) - Bay/Bow/Box, Balcony / Deck, Wet Bar, Cable Hookup, Deck - Exterior, Double Vanity, Dressing Room, Exterior Access, Recessed Lighting
- Level: Second
- Area: 448.5
- Dimensions: 23 x 19.5
Bedroom 2
- Features: Bathroom - 3/4, Closet, Flooring - Hardwood, Flooring - Stone/Ceramic Tile
- Level: Second
- Area: 239.75
- Dimensions: 17.5 x 13.7
Bedroom 3
- Features: Bathroom - Full, Closet, Flooring - Hardwood, Flooring - Stone/Ceramic Tile, Window(s) - Picture, Double Vanity
- Level: Second
- Area: 201.25
- Dimensions: 11.5 x 17.5
Bedroom 4
- Features: Closet, Flooring - Hardwood
- Level: Second
- Area: 143.85
- Dimensions: 10.5 x 13.7
Bedroom 5
- Features: Flooring - Hardwood
- Level: Main,First
- Area: 209.25
- Dimensions: 13.5 x 15.5
Primary bathroom
- Features: Yes
Bathroom 1
- Features: Bathroom - 3/4, Closet/Cabinets - Custom Built, Flooring - Stone/Ceramic Tile, Countertops - Stone/Granite/Solid
- Level: First
- Area: 44
- Dimensions: 5.5 x 8
Bathroom 2
- Features: Bathroom - Full, Bathroom - Double Vanity/Sink, Bathroom - Tiled With Shower Stall, Flooring - Hardwood, Flooring - Marble, Countertops - Upgraded, Jacuzzi / Whirlpool Soaking Tub, Bidet, Cabinets - Upgraded, Double Vanity, Dressing Room
- Level: Second
- Area: 266
- Dimensions: 14 x 19
Bathroom 3
- Features: Bathroom - Full, Bathroom - With Tub & Shower, Closet - Linen, Flooring - Stone/Ceramic Tile, Countertops - Upgraded, Double Vanity
- Level: Second
- Area: 92
- Dimensions: 11.5 x 8
Dining room
- Features: Flooring - Hardwood, Recessed Lighting, Wainscoting
- Level: Main,First
- Area: 243
- Dimensions: 18 x 13.5
Family room
- Features: Ceiling Fan(s), Flooring - Hardwood, Wet Bar, Cable Hookup, Recessed Lighting
- Level: Main,First
- Area: 342
- Dimensions: 18 x 19
Kitchen
- Features: Cathedral Ceiling(s), Flooring - Hardwood, Dining Area, Pantry, Countertops - Stone/Granite/Solid, Kitchen Island, Cabinets - Upgraded, Deck - Exterior, Exterior Access, Open Floorplan, Recessed Lighting, Stainless Steel Appliances, Gas Stove
- Level: Main,First
- Area: 320
- Dimensions: 16 x 20
Living room
- Features: Flooring - Hardwood, Recessed Lighting, Wainscoting
- Level: Main,First
- Area: 217
- Dimensions: 15.5 x 14
Office
- Features: Closet, Flooring - Stone/Ceramic Tile, Countertops - Stone/Granite/Solid, Dryer Hookup - Electric, Exterior Access, Open Floor Plan, Recessed Lighting, Stainless Steel Appliances, Washer Hookup
- Level: Basement
- Area: 612
- Dimensions: 18 x 34
Heating
- Forced Air, Natural Gas
Cooling
- Central Air
Appliances
- Included: Gas Water Heater, Range, Oven, Dishwasher, Disposal, Microwave, Refrigerator, Freezer, Washer, Dryer, Wine Refrigerator, Vacuum System, Range Hood, Stainless Steel Appliance(s)
- Laundry: Dryer Hookup - Electric, Washer Hookup, Closet/Cabinets - Custom Built, Flooring - Stone/Ceramic Tile, Attic Access, Electric Dryer Hookup, Gas Dryer Hookup, Second Floor
Features
- High Speed Internet Hookup, Closet, Countertops - Stone/Granite/Solid, Open Floorplan, Recessed Lighting, Bathroom - With Shower Stall, Countertops - Upgraded, Walk-In Closet(s), Cabinets - Upgraded, Study, Home Office, Media Room, 3/4 Bath, Central Vacuum, Wet Bar, Wired for Sound
- Flooring: Flooring - Hardwood, Flooring - Stone/Ceramic Tile
- Windows: Picture, Screens
- Basement: Full,Finished,Walk-Out Access,Interior Entry,Concrete
- Number of fireplaces: 3
- Fireplace features: Living Room
Interior area
- Total structure area: 5,769
- Total interior livable area: 5,769 sqft
Property
Parking
- Total spaces: 4
- Parking features: Attached, Garage Door Opener, Off Street
- Attached garage spaces: 2
- Uncovered spaces: 2
Features
- Patio & porch: Deck, Deck - Roof, Deck - Composite, Patio
- Exterior features: Deck, Deck - Roof, Deck - Composite, Patio, Hot Tub/Spa, Professional Landscaping, Sprinkler System, Screens, City View(s), Garden, Outdoor Shower, Stone Wall
- Has spa: Yes
- Spa features: Private
- Has view: Yes
- View description: City View(s), Scenic View(s), City, Water, Bay
- Has water view: Yes
- Water view: Bay,Water
- Waterfront features: Waterfront, Bay, Direct Access
Lot
- Size: 0.25 Acres
- Features: Cul-De-Sac
Details
- Parcel number: 4220300
- Zoning: R2
Construction
Type & style
- Home type: SingleFamily
- Architectural style: Contemporary
- Property subtype: Single Family Residence
Materials
- Frame
- Foundation: Concrete Perimeter
- Roof: Shingle,Rubber
Condition
- Year built: 2007
Utilities & green energy
- Electric: 200+ Amp Service
- Sewer: Public Sewer
- Water: Public
Community & neighborhood
Security
- Security features: Security System
Community
- Community features: Public Transportation, Shopping, Park, Walk/Jog Trails, Golf, Conservation Area, House of Worship, Marina, Public School, T-Station
Location
- Region: Nahant
Price history
| Date | Event | Price |
|---|---|---|
| 2/21/2025 | Sold | $2,965,000-2.8%$514/sqft |
Source: MLS PIN #73324129 Report a problem | ||
| 1/24/2025 | Contingent | $3,050,000$529/sqft |
Source: MLS PIN #73324129 Report a problem | ||
| 1/8/2025 | Listed for sale | $3,050,000+27.1%$529/sqft |
Source: MLS PIN #73324129 Report a problem | ||
| 4/25/2019 | Sold | $2,400,000-9.4%$416/sqft |
Source: Public Record Report a problem | ||
| 3/27/2019 | Pending sale | $2,650,000$459/sqft |
Source: Land and Sea Real Estate, Inc. #72350915 Report a problem | ||
Public tax history
| Year | Property taxes | Tax assessment |
|---|---|---|
| 2025 | $25,548 +0.9% | $2,792,100 |
| 2024 | $25,324 +7.9% | $2,792,100 +8.1% |
| 2023 | $23,469 | $2,581,900 |
Find assessor info on the county website
Neighborhood: 01908
Nearby schools
GreatSchools rating
- 7/10Johnson Elementary SchoolGrades: PK-6Distance: 0.8 mi
- 3/10Fredrick Douglass Collegiate AcademyGrades: 9Distance: 1.9 mi
Get a cash offer in 3 minutes
Find out how much your home could sell for in as little as 3 minutes with a no-obligation cash offer.
Estimated market value$3,001,000
Get a cash offer in 3 minutes
Find out how much your home could sell for in as little as 3 minutes with a no-obligation cash offer.
Estimated market value
$3,001,000

