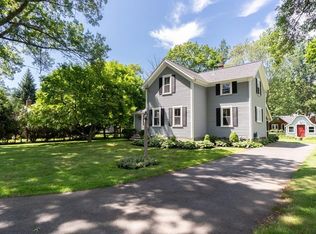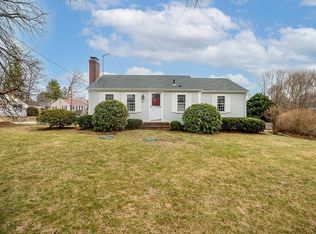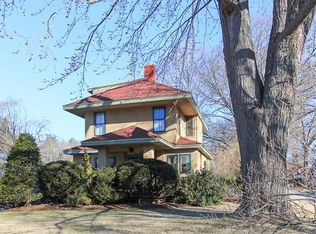Sold for $937,000 on 06/02/25
$937,000
5 Howard St, Wenham, MA 01984
4beds
2,400sqft
Single Family Residence
Built in 1950
0.27 Acres Lot
$928,200 Zestimate®
$390/sqft
$3,241 Estimated rent
Home value
$928,200
$845,000 - $1.02M
$3,241/mo
Zestimate® history
Loading...
Owner options
Explore your selling options
What's special
Back on the Market with a Price Improvement! Buyer got cold feet, no inspections were done.This fully renovated move in ready residence offers the perfect blend of classic elegance and modern luxury. Boasting 4 spacious bedrooms and 2 full bathrooms, this home is designed for comfort and convenience. The first floor features a welcoming layout with 2 bedrooms and a beautifully appointed bathroom, ideal for guests or single-level living. Ascend to the second floor, where you’ll find 2 additional bedrooms and another pristine full bathroom, providing ample space for family or a home office.The heart of this home is its breathtaking kitchen—a chef’s paradise with a 7-foot island, sleek shaker-style cabinets, gleaming white quartz countertops, a gas stove, and a stylish range hood. Marvin windows throughout. Entertain in style or enjoy quiet evenings in the expansive, fully finished basement with impressive ceiling height, perfect for a media room or play area. Backyard deck and fire pit.
Zillow last checked: 8 hours ago
Listing updated: June 02, 2025 at 11:08am
Listed by:
Michael Buscanera 617-690-8653,
Blue Key Realty 617-690-8653
Bought with:
Gretchen Maguire
Realty One Group Nest
Source: MLS PIN,MLS#: 73357866
Facts & features
Interior
Bedrooms & bathrooms
- Bedrooms: 4
- Bathrooms: 2
- Full bathrooms: 2
Primary bedroom
- Level: Second
Bedroom 2
- Level: Second
Bedroom 3
- Level: First
Bedroom 4
- Level: First
Primary bathroom
- Features: Yes
Kitchen
- Level: First
Living room
- Level: First
Heating
- Natural Gas, Ductless
Cooling
- Ductless
Appliances
- Laundry: In Basement, Electric Dryer Hookup, Washer Hookup
Features
- Entry Hall, Den
- Flooring: Wood
- Basement: Full,Finished
- Number of fireplaces: 1
Interior area
- Total structure area: 2,400
- Total interior livable area: 2,400 sqft
- Finished area above ground: 1,600
- Finished area below ground: 800
Property
Parking
- Total spaces: 6
- Parking features: Detached, Paved Drive, Off Street
- Garage spaces: 2
- Uncovered spaces: 4
Features
- Patio & porch: Deck - Composite
- Exterior features: Deck - Composite, Rain Gutters
Lot
- Size: 0.27 Acres
- Features: Level
Details
- Parcel number: 3219156
- Zoning: 101
Construction
Type & style
- Home type: SingleFamily
- Architectural style: Cape
- Property subtype: Single Family Residence
Materials
- Frame
- Foundation: Concrete Perimeter
- Roof: Shingle
Condition
- Year built: 1950
Utilities & green energy
- Electric: 200+ Amp Service
- Sewer: Private Sewer
- Water: Public
- Utilities for property: for Gas Range, for Electric Dryer, Washer Hookup, Icemaker Connection
Community & neighborhood
Community
- Community features: Shopping, Park, Walk/Jog Trails, Golf, Bike Path, House of Worship
Location
- Region: Wenham
Price history
| Date | Event | Price |
|---|---|---|
| 6/2/2025 | Sold | $937,000-1.3%$390/sqft |
Source: MLS PIN #73357866 | ||
| 5/1/2025 | Contingent | $949,000$395/sqft |
Source: MLS PIN #73357866 | ||
| 4/23/2025 | Price change | $949,000-5%$395/sqft |
Source: MLS PIN #73357866 | ||
| 4/10/2025 | Listed for sale | $999,000+73.4%$416/sqft |
Source: MLS PIN #73357866 | ||
| 6/21/2024 | Sold | $576,000+45.8%$240/sqft |
Source: Public Record | ||
Public tax history
| Year | Property taxes | Tax assessment |
|---|---|---|
| 2025 | $10,848 +1.6% | $698,100 +2.4% |
| 2024 | $10,680 -4.7% | $682,000 +5.5% |
| 2023 | $11,212 | $646,200 |
Find assessor info on the county website
Neighborhood: 01984
Nearby schools
GreatSchools rating
- 7/10Bessie Buker Elementary SchoolGrades: K-5Distance: 0.2 mi
- 9/10Miles River Middle SchoolGrades: 6-8Distance: 2.2 mi
- 9/10Hamilton-Wenham Regional High SchoolGrades: 9-12Distance: 2.2 mi

Get pre-qualified for a loan
At Zillow Home Loans, we can pre-qualify you in as little as 5 minutes with no impact to your credit score.An equal housing lender. NMLS #10287.
Sell for more on Zillow
Get a free Zillow Showcase℠ listing and you could sell for .
$928,200
2% more+ $18,564
With Zillow Showcase(estimated)
$946,764

