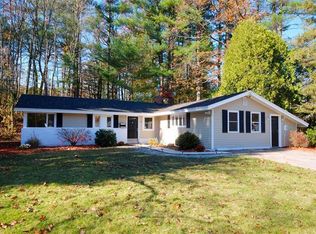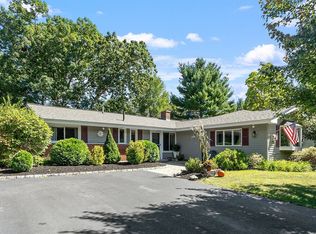New offering in the desirable Farms I neighborhood of South Chelmsford. Wonderful 3 bedroom, 1.5 bathroom 1200 square foot ranch-style home on over 1/2 an acre of land with a flat back yard. The main entrance welcomes you into the living room with a wood burning fire place, or choose to enter thru the attached garage and mudroom with plenty of storage. The kitchen features white cabinets, corian counter tops, laminate flooring, and an ample eat in area. You will not want to miss the screened in patio that overlooks the large, fenced back yard. Three bedrooms, a full bathroom, and a half bath connected to the master complete this convenient one level living home. This incredible value is located steps from conservation land with walking and hiking trails.
This property is off market, which means it's not currently listed for sale or rent on Zillow. This may be different from what's available on other websites or public sources.

