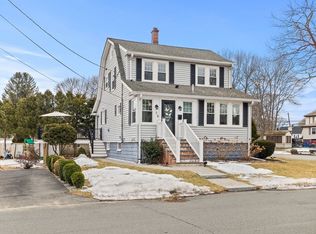Sold for $650,000 on 12/15/23
$650,000
5 Hotin Rd, Stoneham, MA 02180
3beds
1,224sqft
Single Family Residence
Built in 1954
8,141 Square Feet Lot
$719,300 Zestimate®
$531/sqft
$3,233 Estimated rent
Home value
$719,300
$676,000 - $762,000
$3,233/mo
Zestimate® history
Loading...
Owner options
Explore your selling options
What's special
Charming 3 bedroom Cape situated on a quiet tree lined street in the desirable Robin Hood school district. Main level features bright and spacious living room with Bay window, open concept eat in kitchen/dining room with oak cabinets,breakfast bar, primary bedroom and full bath. Ascending to the second level you will find two charming bedrooms with built in eve dressers,hardwood flooring and closets. Outdoor enthusiasts will delight in the expansive deck that overlooks the fenced -in yard, offering an ideal space for family gatherings and cherished moments with pets. This home is perfectly located, offering tranquility while remaining conveniently close to various amenities such as the wonderful local restaurants,shopping and the convenience of Routes 95/128 (less than 1 mile) and 93 making commuting a breeze. This home will not disappoint!
Zillow last checked: 8 hours ago
Listing updated: December 15, 2023 at 03:27pm
Listed by:
Amy Copeland Potamis 781-608-0292,
Coldwell Banker Realty - Lynnfield 781-334-5700
Bought with:
Carolyn Corbett
ERA Key Realty Services
Source: MLS PIN,MLS#: 73178240
Facts & features
Interior
Bedrooms & bathrooms
- Bedrooms: 3
- Bathrooms: 1
- Full bathrooms: 1
Primary bedroom
- Features: Closet, Flooring - Hardwood
- Level: First
Bedroom 2
- Features: Closet, Flooring - Hardwood
- Level: Second
Bedroom 3
- Features: Closet, Flooring - Hardwood
- Level: Second
Dining room
- Features: Flooring - Hardwood
- Level: First
Kitchen
- Features: Flooring - Hardwood, Breakfast Bar / Nook
- Level: First
Living room
- Features: Flooring - Hardwood, Window(s) - Bay/Bow/Box
- Level: First
Heating
- Ductless
Cooling
- Ductless
Appliances
- Laundry: In Basement, Electric Dryer Hookup, Washer Hookup
Features
- Flooring: Tile, Hardwood
- Windows: Insulated Windows
- Basement: Full,Walk-Out Access,Interior Entry,Concrete,Unfinished
- Has fireplace: No
Interior area
- Total structure area: 1,224
- Total interior livable area: 1,224 sqft
Property
Parking
- Total spaces: 3
- Parking features: Paved Drive, Off Street, Tandem, Paved
- Uncovered spaces: 3
Accessibility
- Accessibility features: No
Features
- Patio & porch: Deck
- Exterior features: Deck, Rain Gutters, Fenced Yard
- Fencing: Fenced/Enclosed,Fenced
Lot
- Size: 8,141 sqft
- Features: Level
Details
- Parcel number: M:17 B:000 L:57,771926
- Zoning: RA
Construction
Type & style
- Home type: SingleFamily
- Architectural style: Cape
- Property subtype: Single Family Residence
Materials
- Frame
- Foundation: Concrete Perimeter
- Roof: Shingle
Condition
- Year built: 1954
Utilities & green energy
- Electric: Circuit Breakers
- Sewer: Public Sewer
- Water: Public
- Utilities for property: for Electric Oven, for Electric Dryer, Washer Hookup
Community & neighborhood
Community
- Community features: Shopping, Park, Walk/Jog Trails, Golf, Bike Path, Highway Access, House of Worship, Private School, Public School
Location
- Region: Stoneham
- Subdivision: Robinhood
Other
Other facts
- Road surface type: Paved
Price history
| Date | Event | Price |
|---|---|---|
| 12/15/2023 | Sold | $650,000+8.4%$531/sqft |
Source: MLS PIN #73178240 Report a problem | ||
| 11/15/2023 | Contingent | $599,900$490/sqft |
Source: MLS PIN #73178240 Report a problem | ||
| 11/8/2023 | Listed for sale | $599,900+6.2%$490/sqft |
Source: MLS PIN #73178240 Report a problem | ||
| 5/12/2021 | Sold | $565,000+7.6%$462/sqft |
Source: MLS PIN #72804353 Report a problem | ||
| 3/28/2021 | Pending sale | $525,000$429/sqft |
Source: MLS PIN #72804353 Report a problem | ||
Public tax history
| Year | Property taxes | Tax assessment |
|---|---|---|
| 2025 | $6,301 +3.8% | $615,900 +7.4% |
| 2024 | $6,070 +3% | $573,200 +7.9% |
| 2023 | $5,894 +12% | $531,000 +5% |
Find assessor info on the county website
Neighborhood: 02180
Nearby schools
GreatSchools rating
- 7/10Stoneham Middle SchoolGrades: 5-8Distance: 0.3 mi
- 6/10Stoneham High SchoolGrades: 9-12Distance: 1.3 mi
- 6/10Robin Hood Elementary SchoolGrades: PK-4Distance: 0.5 mi
Get a cash offer in 3 minutes
Find out how much your home could sell for in as little as 3 minutes with a no-obligation cash offer.
Estimated market value
$719,300
Get a cash offer in 3 minutes
Find out how much your home could sell for in as little as 3 minutes with a no-obligation cash offer.
Estimated market value
$719,300
