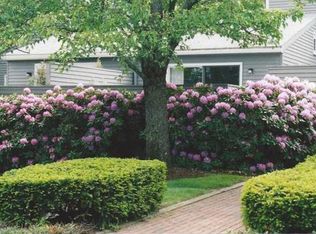Wonderful South Natick location!!!!. Great opportunity to live in Hopewell Farm community with it great open spaces beautiful landscaped grounds. This townhome is set within a private setting yet very accessible to Wellesley Center ,Needham Center Natick Center. Enter this thoughtfully designed home with the master suite on the first floor, with fire-placed living room with combination dining area and Hardwood floor. From the dining area you can lounge in the atrium /sunroom to the kitchen. The kitchen is generous, has stainless steel appliances and opens to your private deck and backyard. The upper floor hosts your second bedroom suite with cathedral ceiling and wall to wall carpet. Does need some TLC but you can,t beat the price for such quiet comfort. Easy to show , please call to get lockbox code
This property is off market, which means it's not currently listed for sale or rent on Zillow. This may be different from what's available on other websites or public sources.
