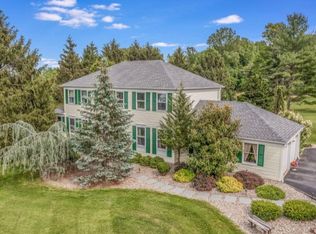Closed
Street View
$861,000
5 Honeysuckle Way, Raritan Twp., NJ 08822
4beds
3baths
--sqft
Single Family Residence
Built in 1984
0.94 Acres Lot
$873,700 Zestimate®
$--/sqft
$3,483 Estimated rent
Home value
$873,700
$804,000 - $944,000
$3,483/mo
Zestimate® history
Loading...
Owner options
Explore your selling options
What's special
Zillow last checked: 23 hours ago
Listing updated: June 30, 2025 at 02:17am
Listed by:
Lance Dunn 908-751-7750,
Keller Williams Real Estate
Bought with:
Lance Dunn
Keller Williams Real Estate
Source: GSMLS,MLS#: 3961406
Facts & features
Price history
| Date | Event | Price |
|---|---|---|
| 6/27/2025 | Sold | $861,000+9% |
Source: | ||
| 5/19/2025 | Pending sale | $789,900 |
Source: | ||
| 5/9/2025 | Listed for sale | $789,900+58.6% |
Source: | ||
| 7/21/2004 | Sold | $498,000+82.8% |
Source: Public Record | ||
| 12/6/1995 | Sold | $272,500 |
Source: Public Record | ||
Public tax history
| Year | Property taxes | Tax assessment |
|---|---|---|
| 2025 | $12,935 | $446,500 |
| 2024 | $12,935 +6.4% | $446,500 |
| 2023 | $12,163 +3.9% | $446,500 |
Find assessor info on the county website
Neighborhood: 08822
Nearby schools
GreatSchools rating
- 8/10F A Desmares Elementary SchoolGrades: K-4Distance: 0.8 mi
- 5/10J P Case Middle SchoolGrades: 7-8Distance: 3.9 mi
- 6/10Hunterdon Central High SchoolGrades: 9-12Distance: 2.6 mi

Get pre-qualified for a loan
At Zillow Home Loans, we can pre-qualify you in as little as 5 minutes with no impact to your credit score.An equal housing lender. NMLS #10287.
Sell for more on Zillow
Get a free Zillow Showcase℠ listing and you could sell for .
$873,700
2% more+ $17,474
With Zillow Showcase(estimated)
$891,174