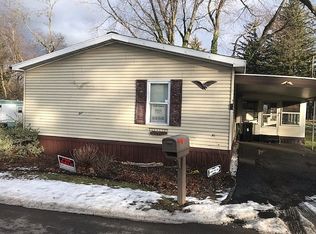Pittsford school district. Ranked best in Monroe County Close to restaurants, grocery shopping, pharmacy, home improvement center. Built 1997 Working HVAC 1456 Sq feet 3 bdr, 2 bath 2 skylights Large covered deck area 8 x 10 storage building New appliances. 4 door ref Gas stove Dishwasher Microwave Disposal Washer/dryer New light fixtures and ceiling fans. Updated kitchen Updated main bath Complete underbelly insulated fall 2021 Huge 2 seater whirlpool Huge main bath Walk in closet Large 2 plus carport Home can be easily converted for handicap access Furniture is available as side deal Will pay buyers agent 3% commission Includes cellular shades and blinds Large yard Dead end street Lot rent $666.89 mo. If homesteaded you will get $$ back from government proportioned to taxed amount allotted.. $78,888 Pre Qualified buyers only with documents. Open house 5/28. 2 - 4 PM Park at office lot. DOUBLE WIDE - MODULAR HOME LOCATED IN PENFIELD FARMS NOT FOR RENT Owner is a licensed Realtor.
This property is off market, which means it's not currently listed for sale or rent on Zillow. This may be different from what's available on other websites or public sources.
