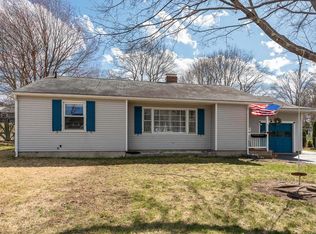Closed
Listed by:
Sharon L Gill,
BHHS Verani Seacoast Cell:603-303-0888
Bought with: Red Post Realty
$599,900
5 Homestead Circle, Hampton, NH 03842
3beds
1,556sqft
Ranch
Built in 1957
10,019 Square Feet Lot
$625,500 Zestimate®
$386/sqft
$3,374 Estimated rent
Home value
$625,500
$575,000 - $682,000
$3,374/mo
Zestimate® history
Loading...
Owner options
Explore your selling options
What's special
Welcome to seacoast, one level living at its best. Live in this sweet, established neighborhood with no covenants and only two miles from Hampton Beach. A large family room, dining room and front living room surround the efficient kitchen for entertaining and memory making. Follow the red oak floors to the three generous sized bedrooms. There are two 3/4 baths and one bedroom was used as a laundry room and flex space and can easily be turned back into the original bedroom. There are also laundry hook ups in the expansive lower level. The entire attic has plywood flooring and some room for storage with the central air. Downstairs has a finished office/den space and there is designated storage and a utility area. High ceilings make way for additional living space with lots of natural daylight. Central air, a whole house generator and solar panels were all added in the last two years and this home is ready for all seasons. The level lot is perfect for outdoor fun and relaxation and there is an attached one-car garage with added space for lawn equipment and beach toys. Close to shopping, dining and all major routes for your travel or commute. Welcome Home!
Zillow last checked: 8 hours ago
Listing updated: December 07, 2024 at 09:57am
Listed by:
Sharon L Gill,
BHHS Verani Seacoast Cell:603-303-0888
Bought with:
Jennifer Wickett
Red Post Realty
Source: PrimeMLS,MLS#: 5020730
Facts & features
Interior
Bedrooms & bathrooms
- Bedrooms: 3
- Bathrooms: 2
- 3/4 bathrooms: 2
Heating
- Natural Gas, Hot Water, Zoned
Cooling
- Central Air
Appliances
- Included: ENERGY STAR Qualified Dishwasher, Dryer, Electric Range, Refrigerator, Washer, Natural Gas Water Heater
- Laundry: 1st Floor Laundry, In Basement
Features
- Ceiling Fan(s), Dining Area, Hearth, Natural Woodwork, Indoor Storage
- Windows: Blinds
- Basement: Concrete,Concrete Floor,Daylight,Full,Insulated,Partially Finished,Interior Stairs,Storage Space,Unfinished,Interior Entry
- Attic: Attic with Hatch/Skuttle
- Number of fireplaces: 1
- Fireplace features: Wood Burning, 1 Fireplace
Interior area
- Total structure area: 2,376
- Total interior livable area: 1,556 sqft
- Finished area above ground: 1,392
- Finished area below ground: 164
Property
Parking
- Total spaces: 1
- Parking features: Paved
- Garage spaces: 1
Features
- Levels: One
- Stories: 1
- Frontage length: Road frontage: 95
Lot
- Size: 10,019 sqft
- Features: Level
Details
- Parcel number: HMPTM127B63
- Zoning description: RA
- Other equipment: Standby Generator
Construction
Type & style
- Home type: SingleFamily
- Architectural style: Ranch
- Property subtype: Ranch
Materials
- Wood Frame
- Foundation: Concrete
- Roof: Architectural Shingle
Condition
- New construction: No
- Year built: 1957
Utilities & green energy
- Electric: 200+ Amp Service, Circuit Breakers, Generator Ready
- Sewer: Public Sewer
- Utilities for property: Cable, Gas at Street
Community & neighborhood
Location
- Region: Hampton
Other
Other facts
- Road surface type: Paved
Price history
| Date | Event | Price |
|---|---|---|
| 12/6/2024 | Sold | $599,900$386/sqft |
Source: | ||
| 11/10/2024 | Pending sale | $599,900$386/sqft |
Source: | ||
| 10/31/2024 | Listed for sale | $599,900+3.7%$386/sqft |
Source: | ||
| 7/27/2022 | Sold | $578,600+1.5%$372/sqft |
Source: Public Record Report a problem | ||
| 4/18/2022 | Sold | $570,000+9.8%$366/sqft |
Source: | ||
Public tax history
| Year | Property taxes | Tax assessment |
|---|---|---|
| 2024 | $6,023 +4.8% | $488,900 +42.5% |
| 2023 | $5,749 +8.3% | $343,200 +2.4% |
| 2022 | $5,306 -0.4% | $335,000 +0.2% |
Find assessor info on the county website
Neighborhood: 03842
Nearby schools
GreatSchools rating
- 8/10Adeline C. Marston SchoolGrades: 3-5Distance: 0.3 mi
- 8/10Hampton AcademyGrades: 6-8Distance: 0.4 mi
- 6/10Winnacunnet High SchoolGrades: 9-12Distance: 0.9 mi
Schools provided by the listing agent
- Elementary: Hampton Centre School
- Middle: Hampton Academy Junior HS
- High: Winnacunnet High School
- District: Hampton School District
Source: PrimeMLS. This data may not be complete. We recommend contacting the local school district to confirm school assignments for this home.
Get a cash offer in 3 minutes
Find out how much your home could sell for in as little as 3 minutes with a no-obligation cash offer.
Estimated market value$625,500
Get a cash offer in 3 minutes
Find out how much your home could sell for in as little as 3 minutes with a no-obligation cash offer.
Estimated market value
$625,500
