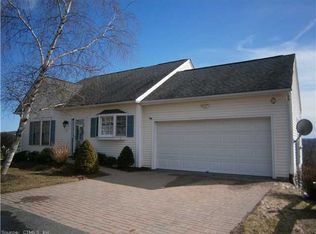Sold for $330,000 on 02/12/24
$330,000
5 Holstein Lane #5, Portland, CT 06480
2beds
2,906sqft
Condominium
Built in 2002
-- sqft lot
$-- Zestimate®
$114/sqft
$2,646 Estimated rent
Home value
Not available
Estimated sales range
Not available
$2,646/mo
Zestimate® history
Loading...
Owner options
Explore your selling options
What's special
This 55+ home is move in ready and located on a cul-de-sac with fantastic views. One of the largest units in the complex with 2 Primary bedrooms, 2.5 baths, fully finished LL with bar, formal living room/dining room with fireplace and hardwood floors and plenty of storage. First floor has a beautiful kitchen with SS appliances and granite counter tops and comfy den. The second floor can be used as a primary bedroom w/walk in closet, huge bathroom suite w/stand up shower, 2 sinks, and jacuzzi tub. Great mountain views on the trek deck with awning for those sunny days!! This home will come fully furnished!!HOA fees include water..
Zillow last checked: 8 hours ago
Listing updated: February 23, 2024 at 09:02pm
Listed by:
Natuzza Dimasi 203-715-3500,
William Raveis Real Estate 860-344-1658
Bought with:
Kelly Puorro, REB.0792891
Puorro Realty Group
Source: Smart MLS,MLS#: 170619544
Facts & features
Interior
Bedrooms & bathrooms
- Bedrooms: 2
- Bathrooms: 3
- Full bathrooms: 2
- 1/2 bathrooms: 1
Primary bedroom
- Features: Full Bath, Whirlpool Tub, Walk-In Closet(s), Wall/Wall Carpet
- Level: Upper
- Area: 506 Square Feet
- Dimensions: 22 x 23
Primary bedroom
- Features: Full Bath, Laundry Hookup, Wall/Wall Carpet
- Level: Main
- Area: 132 Square Feet
- Dimensions: 11 x 12
Dining room
- Features: Balcony/Deck, French Doors, Hardwood Floor
- Level: Main
- Area: 204 Square Feet
- Dimensions: 12 x 17
Family room
- Features: Dry Bar, Half Bath, Kitchen Island
- Level: Lower
- Area: 540 Square Feet
- Dimensions: 20 x 27
Kitchen
- Features: Bay/Bow Window, Granite Counters, Tile Floor
- Level: Main
- Area: 176 Square Feet
- Dimensions: 11 x 16
Living room
- Features: Balcony/Deck, Gas Log Fireplace, French Doors
- Level: Main
- Area: 216 Square Feet
- Dimensions: 12 x 18
Study
- Features: Wall/Wall Carpet
- Level: Main
- Area: 143 Square Feet
- Dimensions: 11 x 13
Heating
- Forced Air, Natural Gas
Cooling
- Central Air
Appliances
- Included: Electric Cooktop, Oven/Range, Microwave, Refrigerator, Dishwasher, Washer, Dryer, Gas Water Heater
- Laundry: Main Level
Features
- Open Floorplan
- Doors: French Doors
- Basement: Full,Finished,Walk-Out Access,Liveable Space,Storage Space
- Attic: Storage
- Number of fireplaces: 1
- Common walls with other units/homes: End Unit
Interior area
- Total structure area: 2,906
- Total interior livable area: 2,906 sqft
- Finished area above ground: 2,106
- Finished area below ground: 800
Property
Parking
- Total spaces: 2
- Parking features: Attached, Driveway, Paved, Garage Door Opener
- Attached garage spaces: 2
- Has uncovered spaces: Yes
Features
- Stories: 2
- Patio & porch: Deck, Patio
- Exterior features: Awning(s), Outdoor Grill
- Has view: Yes
- View description: City
Lot
- Features: Cul-De-Sac
Details
- Parcel number: 2310324
- Zoning: RMD
Construction
Type & style
- Home type: Condo
- Architectural style: Ranch
- Property subtype: Condominium
- Attached to another structure: Yes
Materials
- Aluminum Siding
Condition
- New construction: No
- Year built: 2002
Utilities & green energy
- Sewer: Public Sewer
- Water: Public
- Utilities for property: Cable Available
Community & neighborhood
Security
- Security features: Security System
Community
- Community features: Adult Community 55
Senior living
- Senior community: Yes
Location
- Region: Portland
HOA & financial
HOA
- Has HOA: Yes
- HOA fee: $350 monthly
- Amenities included: Clubhouse, Management
- Services included: Maintenance Grounds, Trash, Snow Removal, Water
Price history
| Date | Event | Price |
|---|---|---|
| 2/12/2024 | Sold | $330,000+0%$114/sqft |
Source: | ||
| 1/25/2024 | Listed for sale | $329,900$114/sqft |
Source: | ||
| 1/19/2024 | Pending sale | $329,900$114/sqft |
Source: | ||
| 1/17/2024 | Listed for sale | $329,900+8.2%$114/sqft |
Source: | ||
| 8/13/2020 | Sold | $304,900+19.6%$105/sqft |
Source: | ||
Public tax history
Tax history is unavailable.
Neighborhood: 06480
Nearby schools
GreatSchools rating
- NAValley View SchoolGrades: PK-1Distance: 0.3 mi
- 7/10Portland Middle SchoolGrades: 7-8Distance: 0.5 mi
- 5/10Portland High SchoolGrades: 9-12Distance: 0.5 mi
Schools provided by the listing agent
- High: Portland
Source: Smart MLS. This data may not be complete. We recommend contacting the local school district to confirm school assignments for this home.

Get pre-qualified for a loan
At Zillow Home Loans, we can pre-qualify you in as little as 5 minutes with no impact to your credit score.An equal housing lender. NMLS #10287.
