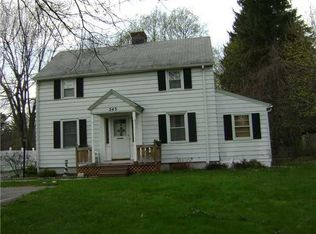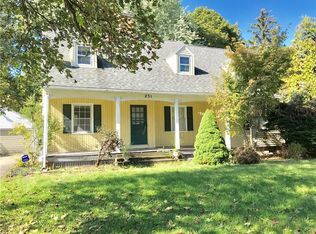Closed
$200,000
5 Holmes Rd, Rochester, NY 14626
3beds
1,305sqft
Single Family Residence
Built in 1936
0.57 Acres Lot
$214,200 Zestimate®
$153/sqft
$2,330 Estimated rent
Home value
$214,200
$199,000 - $231,000
$2,330/mo
Zestimate® history
Loading...
Owner options
Explore your selling options
What's special
OPEN HOUSE CANCELLED! Welcome to this Charming Cape located in the heart of Greece. Inside you'll find many updates, making it move in ready while maintaining its classic appeal. Step inside to a cozy living room with a gas fireplace and hardwood floors. Sunlight floods the bright and airy rooms, creating a welcoming atmosphere. 2nd floor gives you a spacious light filled bedroom and full bath with lots of extra storage space. Enclosed side porch offers a great space to relax and enjoy quiet time while overlooking the nicely landscaped yard and new Koi Pond. All appliances are included. The basement is clean and dry. Recent Updates: Furnace, A/C in 2024, H2O 2017 giving you peace of mind and reliability for years to come. 100amp service is being upgraded to 200 amp before closing.
Zillow last checked: 8 hours ago
Listing updated: November 19, 2024 at 02:30am
Listed by:
Linda L. Bober 585-594-4333,
Howard Hanna
Bought with:
Robert Piazza Palotto, 10311210084
High Falls Sotheby's International
Source: NYSAMLSs,MLS#: R1565969 Originating MLS: Rochester
Originating MLS: Rochester
Facts & features
Interior
Bedrooms & bathrooms
- Bedrooms: 3
- Bathrooms: 2
- Full bathrooms: 2
- Main level bathrooms: 1
- Main level bedrooms: 2
Heating
- Gas, Forced Air
Cooling
- Central Air
Appliances
- Included: Dryer, Electric Cooktop, Gas Water Heater, Refrigerator, Washer
- Laundry: In Basement
Features
- Ceiling Fan(s), Separate/Formal Dining Room
- Flooring: Hardwood, Laminate, Varies
- Basement: Full
- Number of fireplaces: 1
Interior area
- Total structure area: 1,305
- Total interior livable area: 1,305 sqft
Property
Parking
- Total spaces: 2
- Parking features: Detached, Garage
- Garage spaces: 2
Features
- Patio & porch: Enclosed, Porch
- Exterior features: Blacktop Driveway
Lot
- Size: 0.57 Acres
- Dimensions: 100 x 250
- Features: Residential Lot
Details
- Additional structures: Shed(s), Storage
- Parcel number: 2628000890700002015000
- Special conditions: Standard
Construction
Type & style
- Home type: SingleFamily
- Architectural style: Cape Cod
- Property subtype: Single Family Residence
Materials
- Brick, Composite Siding, Copper Plumbing
- Foundation: Block
- Roof: Asphalt
Condition
- Resale
- Year built: 1936
Utilities & green energy
- Electric: Circuit Breakers
- Sewer: Connected
- Water: Connected, Public
- Utilities for property: Cable Available, Sewer Connected, Water Connected
Community & neighborhood
Location
- Region: Rochester
- Subdivision: Harry D Heights
Other
Other facts
- Listing terms: Cash,Conventional,FHA,VA Loan
Price history
| Date | Event | Price |
|---|---|---|
| 11/18/2024 | Sold | $200,000+0.1%$153/sqft |
Source: | ||
| 10/5/2024 | Pending sale | $199,900$153/sqft |
Source: | ||
| 9/17/2024 | Listed for sale | $199,900+11.1%$153/sqft |
Source: | ||
| 5/6/2024 | Sold | $180,000+69.8%$138/sqft |
Source: Public Record Report a problem | ||
| 11/19/2012 | Sold | $106,000-1.8%$81/sqft |
Source: Public Record Report a problem | ||
Public tax history
| Year | Property taxes | Tax assessment |
|---|---|---|
| 2024 | -- | $100,800 |
| 2023 | -- | $100,800 -6.7% |
| 2022 | -- | $108,000 |
Find assessor info on the county website
Neighborhood: 14626
Nearby schools
GreatSchools rating
- NAHolmes Road Elementary SchoolGrades: K-2Distance: 0.5 mi
- 3/10Olympia High SchoolGrades: 6-12Distance: 1.5 mi
- 5/10Buckman Heights Elementary SchoolGrades: 3-5Distance: 1.3 mi
Schools provided by the listing agent
- District: Greece
Source: NYSAMLSs. This data may not be complete. We recommend contacting the local school district to confirm school assignments for this home.

