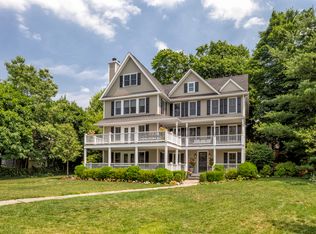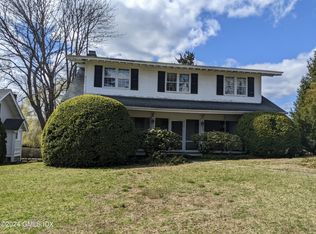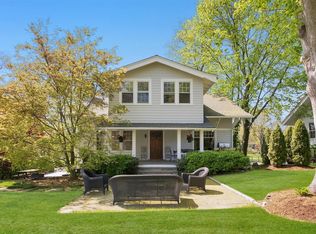Price reduced on 8-7-2020 Located on a private quiet dead-end street in Old Greenwich less than a mile South of the Village and the elementary school and less than one mile from Tod's Point, the most picturesque of the Greenwich beaches. This home is a commuter's dream 3.3 miles from downtown Stamford and a little more than one mile to the Old Greenwich Metro North Train Station and a short train ride to NYC. This 5 BR Colonial with 3 full baths and 1 half bath has classic ''New England Beach House charm'', with a wrap-around deck, while providing the floor plan for today's active family. Oversized 2-car garage fits SUV's and is large enough to also store the family's kayaks as well. The lower level has a den with full bath and sitting rm. LL also has a lovely den with wet bar
This property is off market, which means it's not currently listed for sale or rent on Zillow. This may be different from what's available on other websites or public sources.


