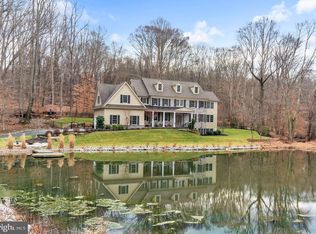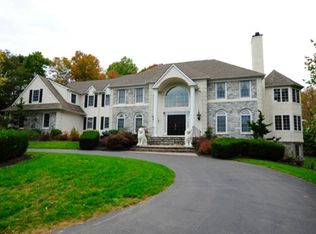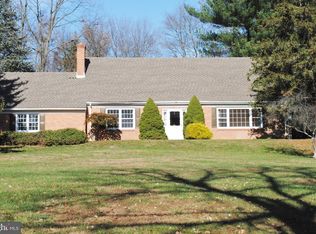Compare this home with its upgrades and improvements to any high-end new construction on the market. Priced to move fast, this semi-custom luxury home, a stunning Ann Capron farmhouse design, is sited on nearly 2.5 acres in the private community of Holly Tree. It features 5 bedrooms, 6.2 baths, and over 7,000 sq ft of finished living space. Drive down to a circular driveway and a real field stone elevation with covered front porch welcomes you home. You enter into a gracious front-to-back foyer that showcases this home's brilliant design. You will find tons of high-end finishes throughout, including site-finished hardwood flooring, extensive molding and trim, recessed lighting, and much more! The foyer opens to a spacious living room with gas fireplace on the left and a beautiful formal dining room on the right. Just off the dining room, the butler's pantry opens to the gorgeous kitchen that boasts plenty of custom cabinetry, granite counters, cooking grotto, many high-end stainless appliances and a large center island with counter seating. The kitchen opens to an amazing morning room with a tray ceiling and a bright, spacious family room with a vaulted ceiling, second gas fireplace, floor to ceiling windows, more custom trim and built-ins. The views to the rear private yard, stream and woods creates a quiet oasis. The rear foyer features a hallway to one of two 1st floor powder rooms and a private home office with a third fireplace and rear views. On the garage side a rear hallway provides access to a side mudroom, laundry room and the 2nd powder room. A front grand stair case with turned landing leads you to the second level and the stunning master suite featuring a sitting room, walk-in closets, and luxurious in-suite bath with soaking tub, walk-in shower and separate water closet. Just down the hall you will find four additional large bedrooms, two connected by a jack and jill full bath, and the remaining two with ensuite full baths along with plenty of closet space. Don't forget the finished walk-up third floor room with another full bath and easy access to attic storage. The finished walk-out basement provides plenty of additional living space, another full bath, two sliders accessing the side and rear yards and access to plenty of unfinished basement storage. The backyard is like a private oasis for outdoor entertaining! Enjoy the expansive stone patio with real stone wood buring fireplace, fish pond, and a separate deck with pergola overlooking the rear yard and woods. Residents are served by award-winning Unionville-Chadds Ford Schools, including top-ranked Chadds Ford Elementary. The surrounding Brandywine Valley is home to enviable recreational opportunities. The Borough of West Chester is home to West Chester University. This home is situated nicely between Wilmington, Delaware, and Philadelphia. The location is convenient for Wilmington Amtrak commuters, the city of Philadelphia and Philadelphia International Airport (PHL). In addition to the incredible local history and plentiful farmer's markets, you will find close by local boutique shopping, locally owned cafes and restaurants, and major national shopping including Whole Foods, Wegmans, Trader Joe's, Anthropologie, and Lululemon.
This property is off market, which means it's not currently listed for sale or rent on Zillow. This may be different from what's available on other websites or public sources.



